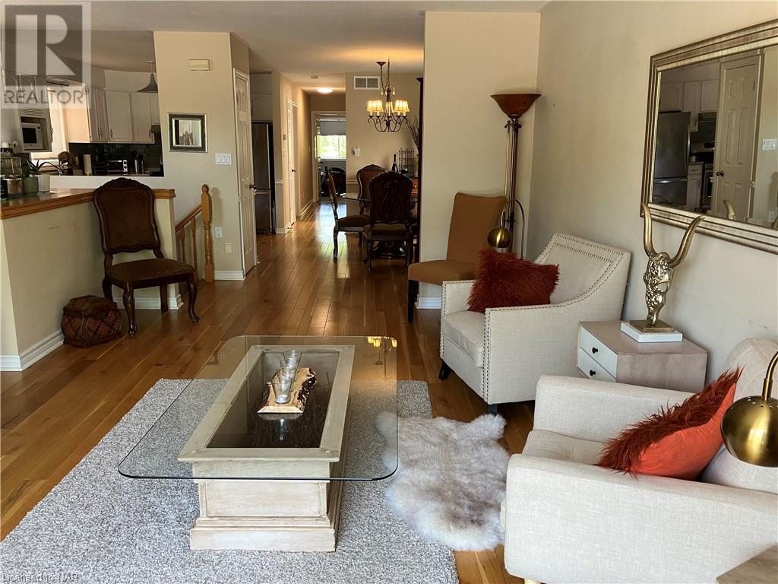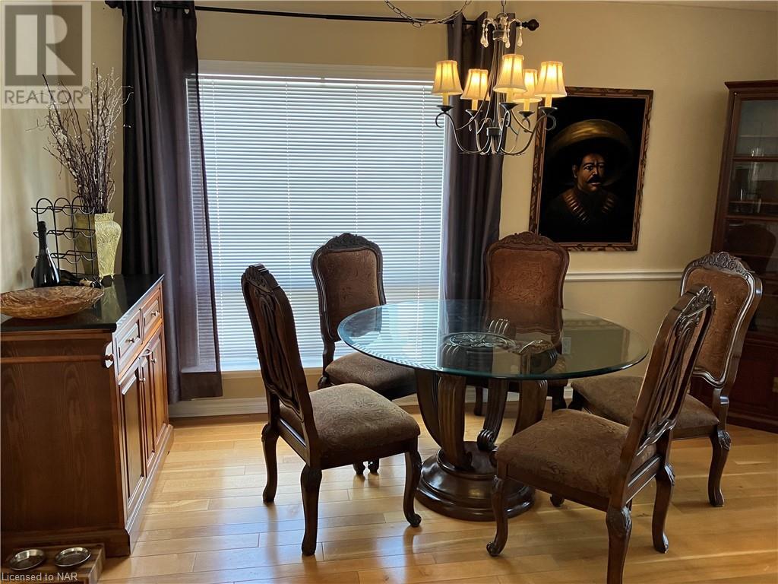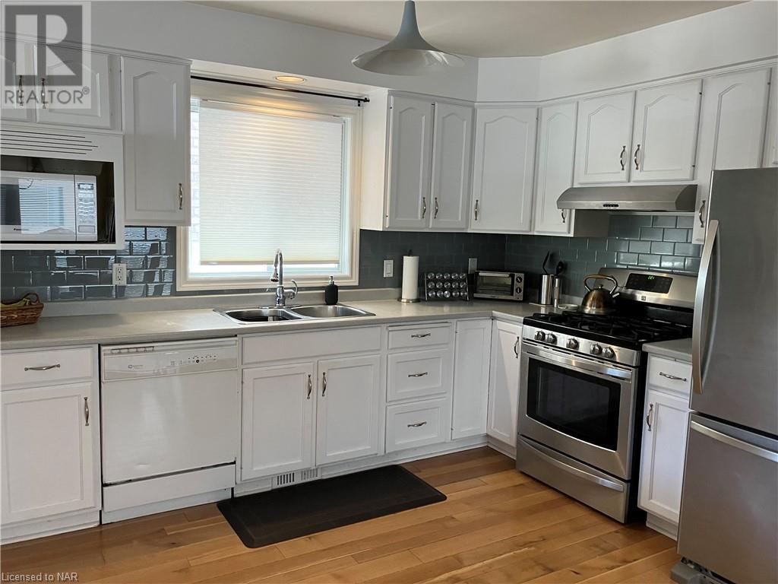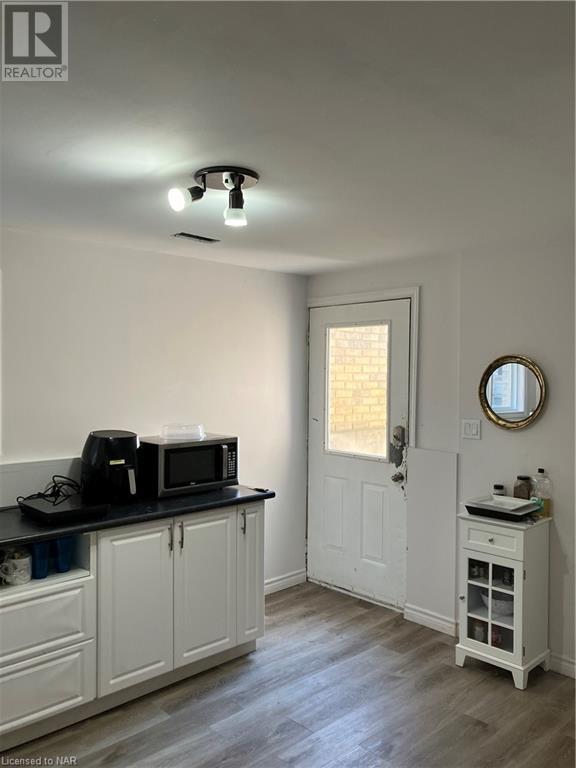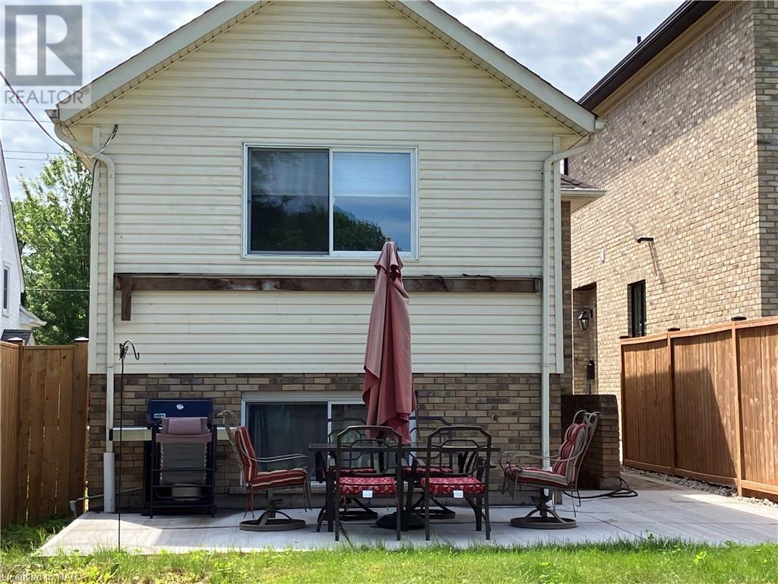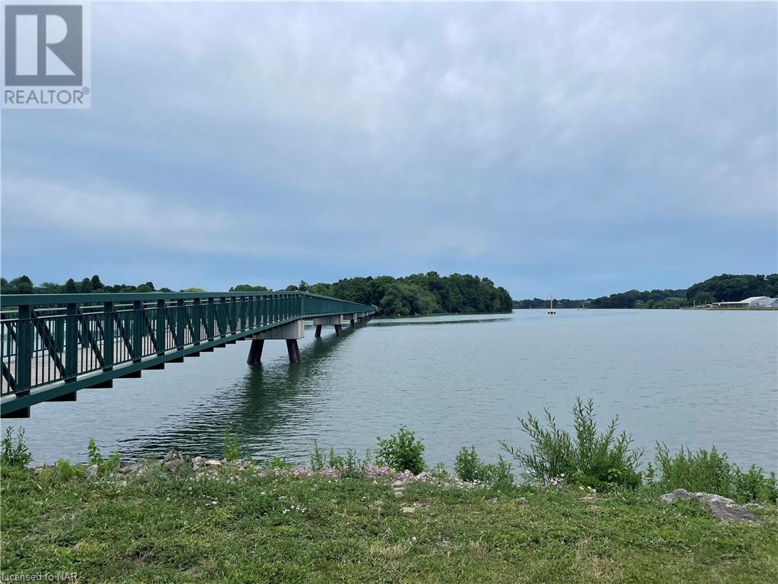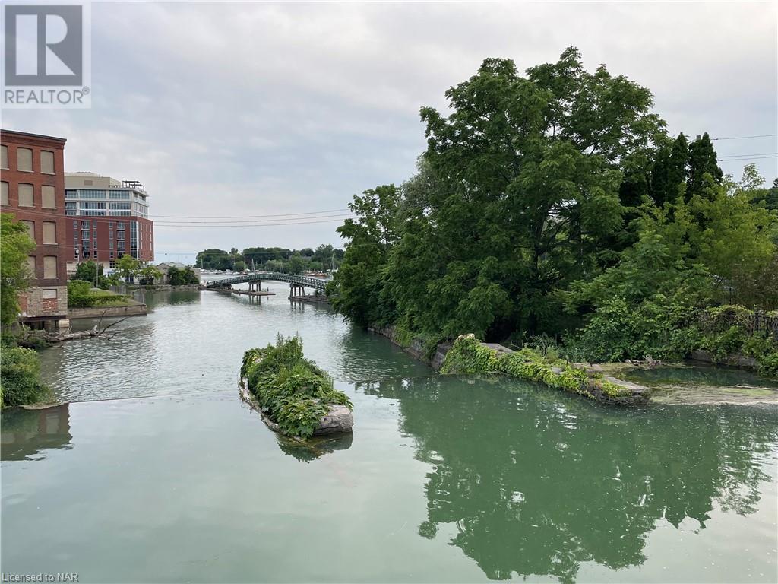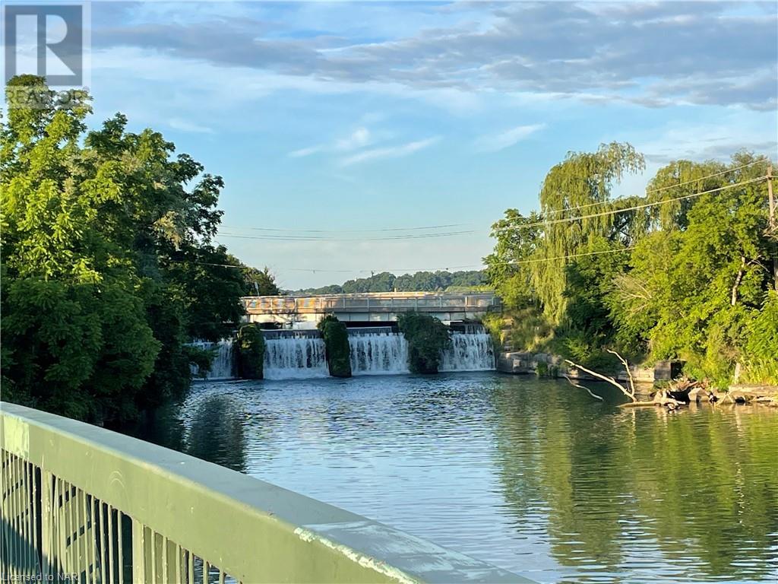164 Dalhousie Avenue St. Catharines, Ontario L2N 4X7
$749,000
Port Dalhousie living on one level with a fully finished lower level with a walkout to rear yard . The rear yard view can capture amazing sunsets over Lake Ontario 2 blocks away .Great location about half way between Lake Ontario and Henley island , all in walking distance . The home is open concept but separated by kitchen counters and a foyer to lower level with plenty of day light . The master bedroom overlooks the rear yard with 2 closets . Appliances are newer , AC is new as well . The lower floor can function as a guest or inlaw suite with large windows , fireplace , 2 bedrooms , bath , rec room and a small dinette . The rear yard has plenty of room for a pool , cabana and plenty of remaining area for a green thumb . Walking takes you to town with many dining and bar choices , a library , churchs , 2 schools , day care and Henley Island . This is a quickly growing area , high demand and limited choices in this tiny waterfront town . (id:53712)
Property Details
| MLS® Number | 40613872 |
| Property Type | Single Family |
| AmenitiesNearBy | Beach, Hospital, Marina, Park, Place Of Worship, Playground, Public Transit, Schools |
| CommunityFeatures | Quiet Area, School Bus |
| EquipmentType | Water Heater |
| Features | Southern Exposure, Conservation/green Belt, In-law Suite |
| ParkingSpaceTotal | 2 |
| RentalEquipmentType | Water Heater |
Building
| BathroomTotal | 2 |
| BedroomsAboveGround | 2 |
| BedroomsBelowGround | 2 |
| BedroomsTotal | 4 |
| Appliances | Central Vacuum, Dishwasher, Dryer, Refrigerator, Stove, Water Meter, Washer |
| ArchitecturalStyle | Bungalow |
| BasementDevelopment | Finished |
| BasementType | Full (finished) |
| ConstructionStyleAttachment | Detached |
| CoolingType | Central Air Conditioning |
| ExteriorFinish | Brick Veneer, Vinyl Siding |
| FireplacePresent | Yes |
| FireplaceTotal | 1 |
| HeatingFuel | Natural Gas |
| HeatingType | Forced Air |
| StoriesTotal | 1 |
| SizeInterior | 2460 Sqft |
| Type | House |
| UtilityWater | Municipal Water |
Land
| AccessType | Water Access, Highway Access |
| Acreage | No |
| LandAmenities | Beach, Hospital, Marina, Park, Place Of Worship, Playground, Public Transit, Schools |
| Sewer | Sanitary Sewer |
| SizeDepth | 180 Ft |
| SizeFrontage | 27 Ft |
| SizeTotalText | Under 1/2 Acre |
| ZoningDescription | R! |
Rooms
| Level | Type | Length | Width | Dimensions |
|---|---|---|---|---|
| Lower Level | Utility Room | 6' x 8'' | ||
| Lower Level | Laundry Room | 6' x 6'' | ||
| Lower Level | 3pc Bathroom | 6' x 6'' | ||
| Lower Level | Dinette | 8' x 8'' | ||
| Lower Level | Bedroom | 12'0'' x 7'0'' | ||
| Lower Level | Bedroom | 14'0'' x 13'0'' | ||
| Lower Level | Recreation Room | 20' x 11'' | ||
| Main Level | Bedroom | 10'0'' x 9'0'' | ||
| Main Level | Primary Bedroom | 14'0'' x 14'0'' | ||
| Main Level | 4pc Bathroom | 8' x 6'' | ||
| Main Level | Kitchen | 18'0'' x 15'0'' | ||
| Main Level | Dining Room | 13'0'' x 13'0'' | ||
| Main Level | Living Room | 20'0'' x 13'0'' | ||
| Main Level | Foyer | 10' x 10'' |
https://www.realtor.ca/real-estate/27130354/164-dalhousie-avenue-st-catharines
Interested?
Contact us for more information
Harry Schultz
Salesperson
33 Maywood Ave
St. Catharines, Ontario L2R 1C5



