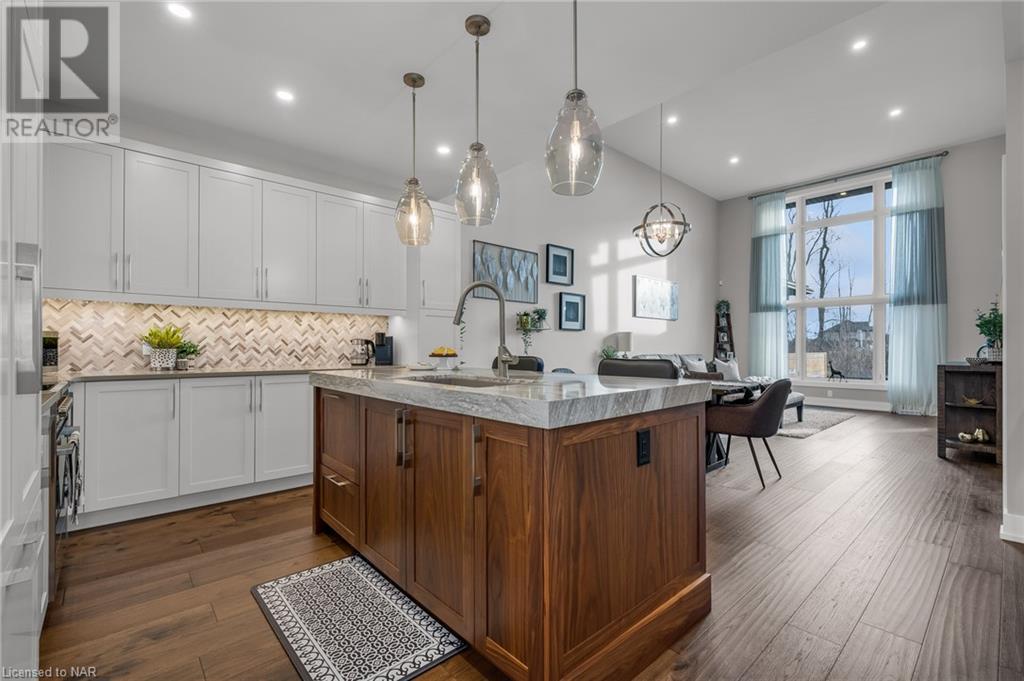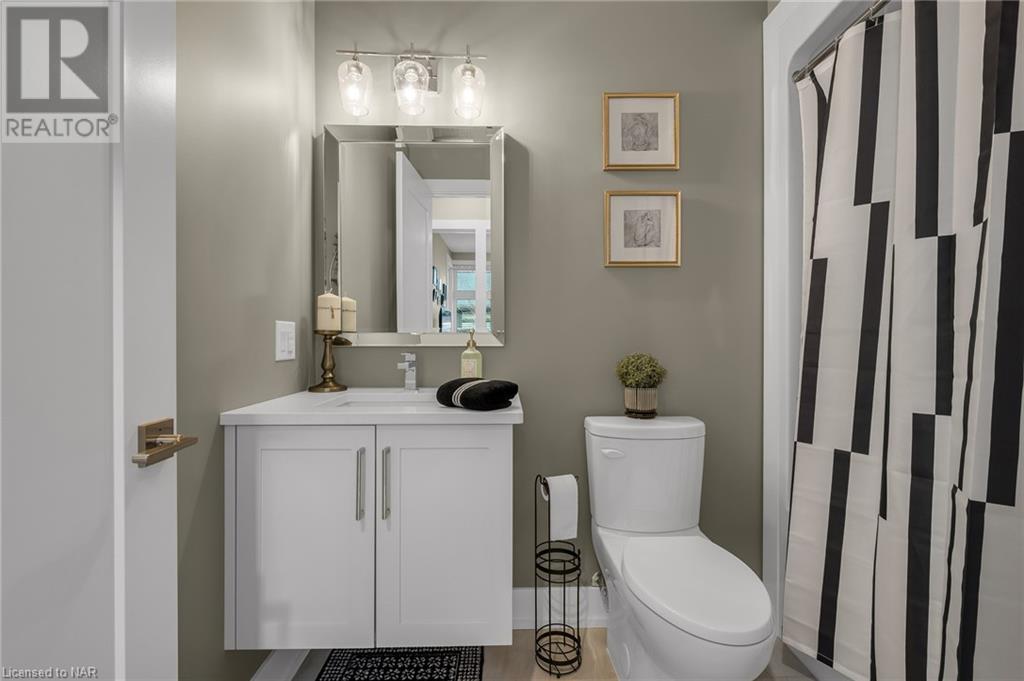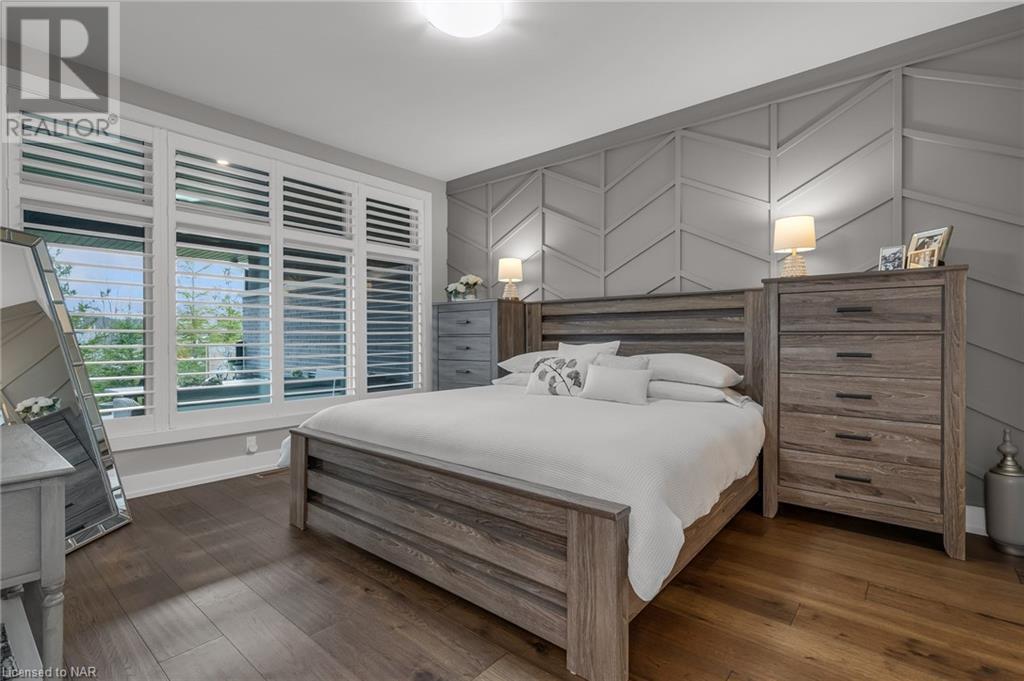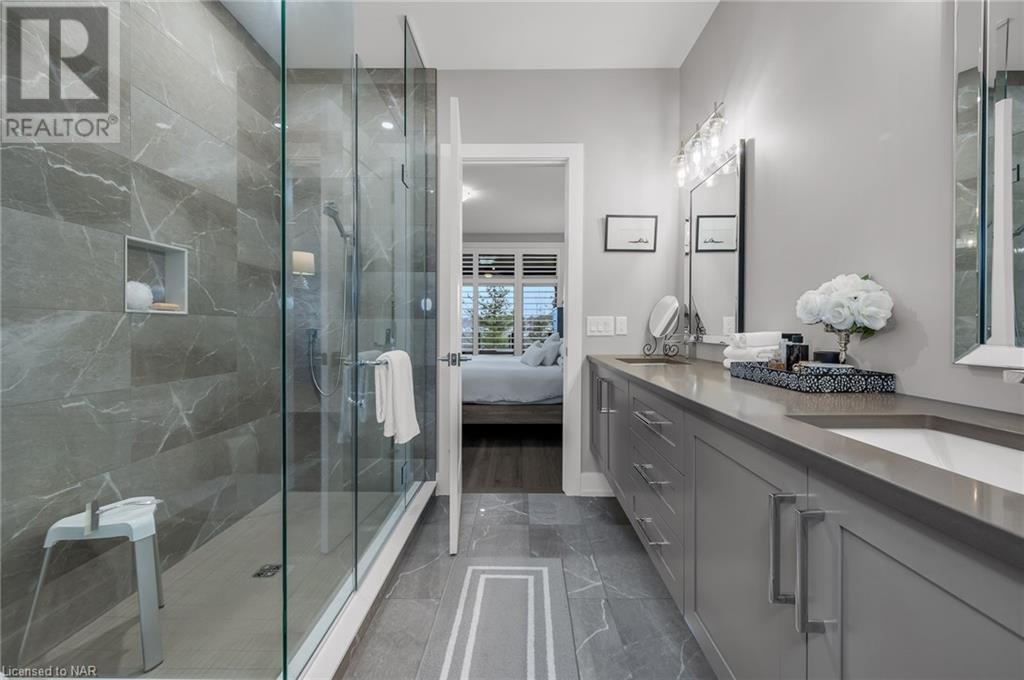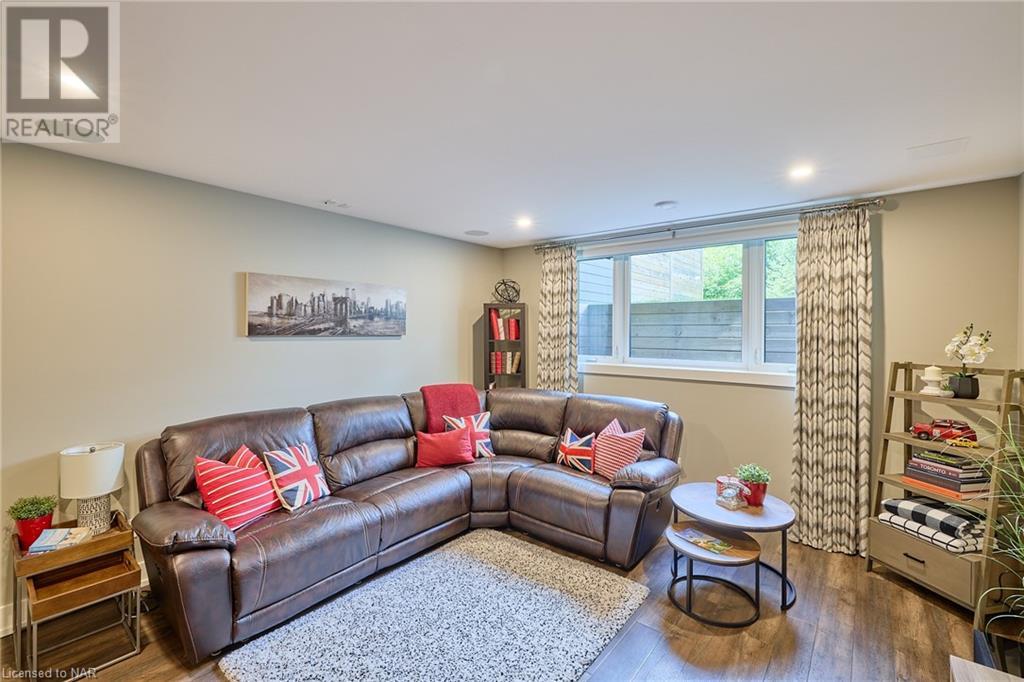15 Taliesin Trail Welland, Ontario L3C 0H5
$899,900Maintenance, Landscaping, Property Management, Parking
$270 Monthly
Maintenance, Landscaping, Property Management, Parking
$270 MonthlyWelcome to Drapers Creek - Welland's best luxury townhome community. 15 Taliesin Trail is a bungalow townhome located in a private setting backing on to Drapers Creek. This former model home is perfectly appointed from head to toe, this home is simply stunning. Main floor features include engineered hardwood floors, an incredible 14 foot ceiling height in the great room, custom window coverings, high end stainless steel appliances, custom cabinetry and quartz counters. The basement features a deeper 8'4 foundation pour allowing for high ceilings and includes a generously sized finished rec room complete with home theater & a jaw dropping wet bar, a 3 piece bathroom, and a large office. Dressed in Trex composite decking with aluminum and glass railings, the covered rear deck offers a gorgeous view of Drapers Creeks natural beauty. Gorgeous landscaping brilliantly accents the Frank Lloyd Wright inspired architecture of the project and the natural beauty that is the lush trees that surround it. Additional Luxury features include 9 foot main floor ceilings, concrete party walls separating units, triple glazed windows for superior thermal and sound insulation, 7 foot main floor doors, luxurious wood finished garage & entrance doors and so much more! 11' garage width. Exterior maintenance is included within the small condo fee, life here could not be easier! Enjoy the good life at Drapers Creek! (id:53712)
Property Details
| MLS® Number | 40615787 |
| Property Type | Single Family |
| AmenitiesNearBy | Airport, Golf Nearby, Park, Place Of Worship, Playground, Shopping |
| CommunicationType | High Speed Internet |
| CommunityFeatures | Quiet Area, School Bus |
| Features | Backs On Greenbelt, Wet Bar, Balcony, Automatic Garage Door Opener |
| ParkingSpaceTotal | 2 |
Building
| BathroomTotal | 3 |
| BedroomsAboveGround | 2 |
| BedroomsTotal | 2 |
| Appliances | Central Vacuum - Roughed In, Wet Bar |
| ArchitecturalStyle | Bungalow |
| BasementDevelopment | Partially Finished |
| BasementType | Full (partially Finished) |
| ConstructedDate | 2019 |
| ConstructionStyleAttachment | Attached |
| CoolingType | Central Air Conditioning |
| ExteriorFinish | Brick, Stone |
| FireProtection | Alarm System, Security System |
| FoundationType | Poured Concrete |
| HeatingFuel | Natural Gas |
| HeatingType | Forced Air |
| StoriesTotal | 1 |
| SizeInterior | 2122 Sqft |
| Type | Row / Townhouse |
| UtilityWater | Municipal Water |
Parking
| Attached Garage |
Land
| Acreage | No |
| FenceType | Partially Fenced |
| LandAmenities | Airport, Golf Nearby, Park, Place Of Worship, Playground, Shopping |
| LandscapeFeatures | Lawn Sprinkler |
| Sewer | Municipal Sewage System |
| SizeTotalText | Under 1/2 Acre |
| ZoningDescription | Rl2 |
Rooms
| Level | Type | Length | Width | Dimensions |
|---|---|---|---|---|
| Lower Level | Office | 9'10'' x 12'3'' | ||
| Lower Level | Recreation Room | 34'1'' x 14'2'' | ||
| Lower Level | 3pc Bathroom | Measurements not available | ||
| Main Level | Laundry Room | Measurements not available | ||
| Main Level | Full Bathroom | Measurements not available | ||
| Main Level | Primary Bedroom | 12'0'' x 14'6'' | ||
| Main Level | Living Room | 15'2'' x 14'0'' | ||
| Main Level | Dining Room | 8'8'' x 14'0'' | ||
| Main Level | Kitchen | 14'5'' x 11'1'' | ||
| Main Level | 4pc Bathroom | Measurements not available | ||
| Main Level | Bedroom | 9'7'' x 11'8'' | ||
| Main Level | Foyer | Measurements not available |
Utilities
| Cable | Available |
| Electricity | Available |
| Natural Gas | Available |
| Telephone | Available |
https://www.realtor.ca/real-estate/27131128/15-taliesin-trail-welland
Interested?
Contact us for more information
Roman Grocholsky
Salesperson
1815 Merrittville Hwy, Unit 1
Fonthill, Ontario L0S 1E6
Michael Grocholsky
Salesperson
35 Maywood Avenue
St. Catharines, Ontario L2R 1C5
Chanda Giancola
Salesperson
33 Maywood Ave
St. Catharines, Ontario L2R 1C5











