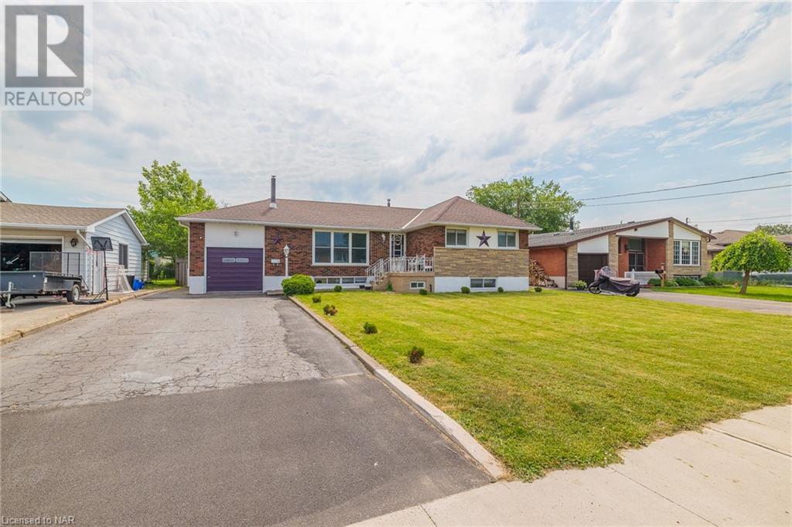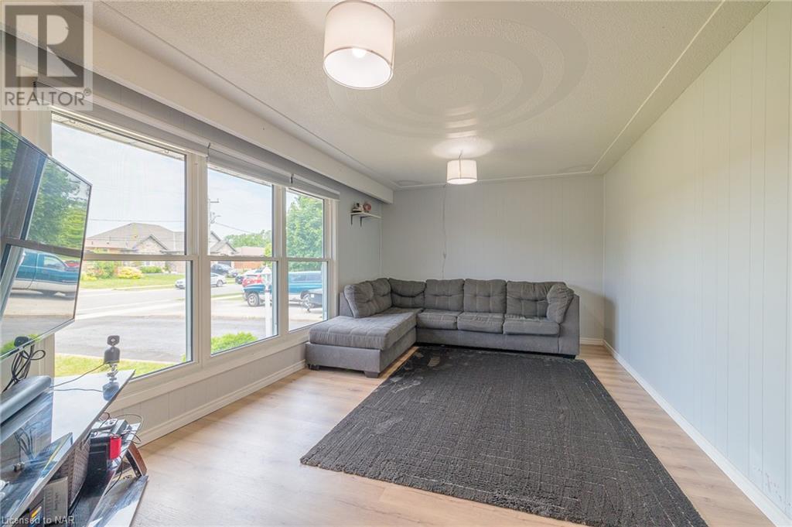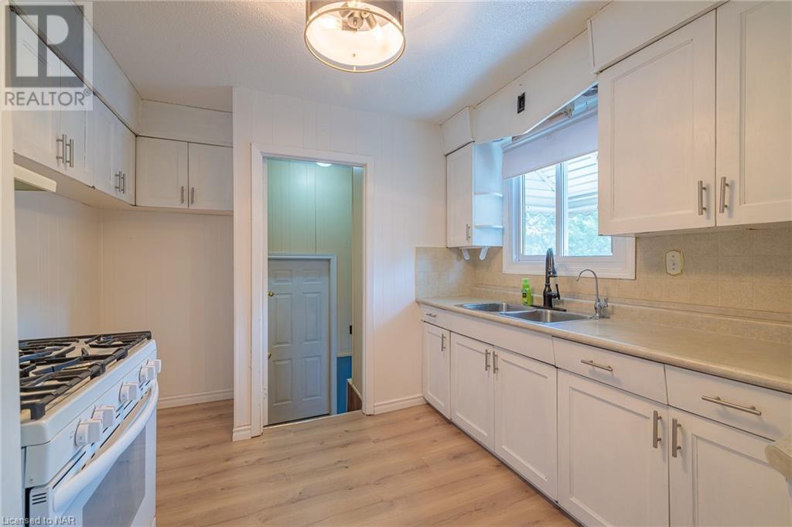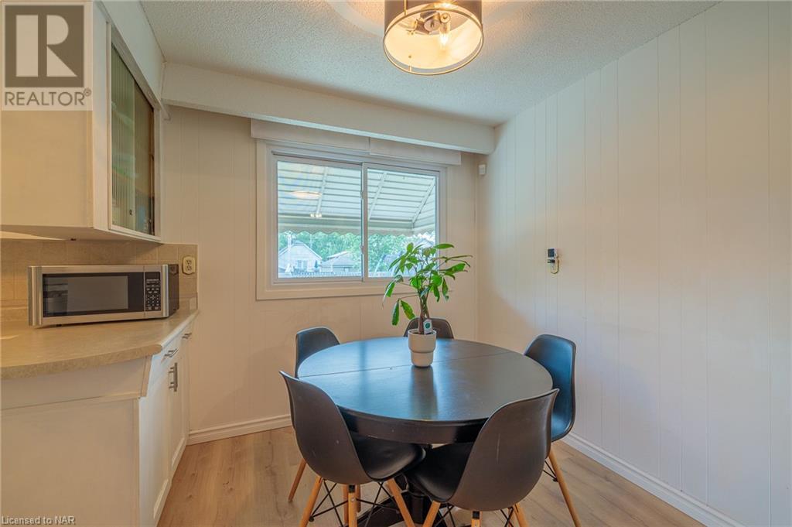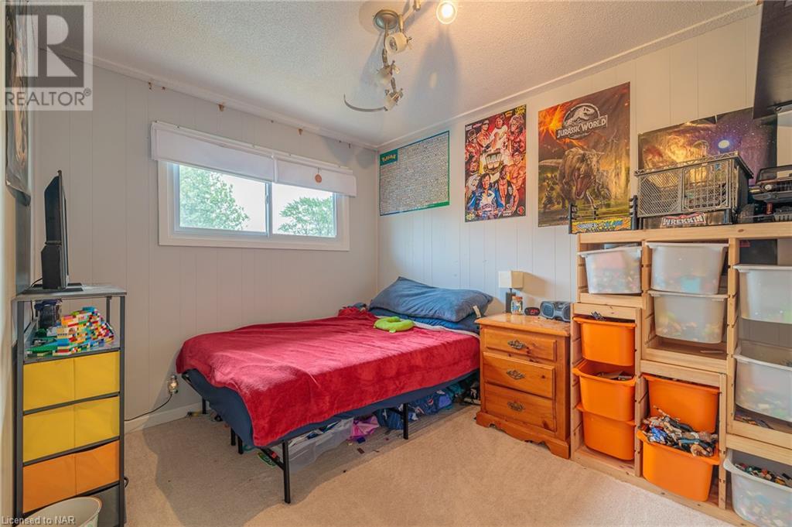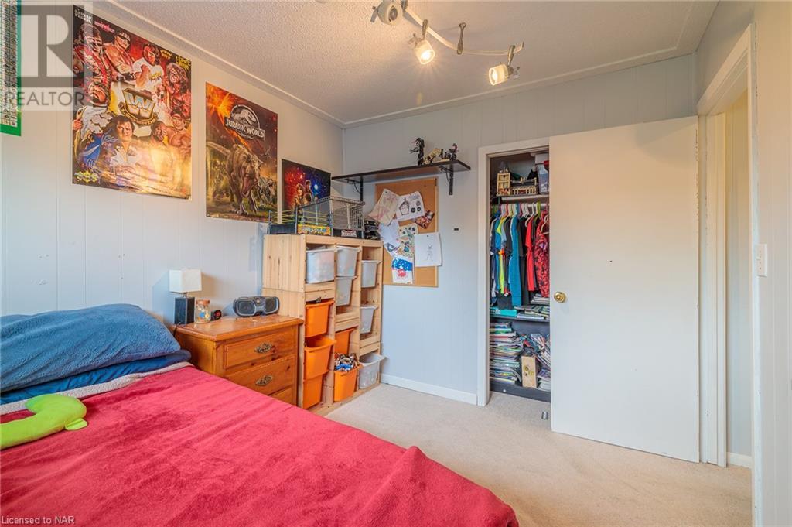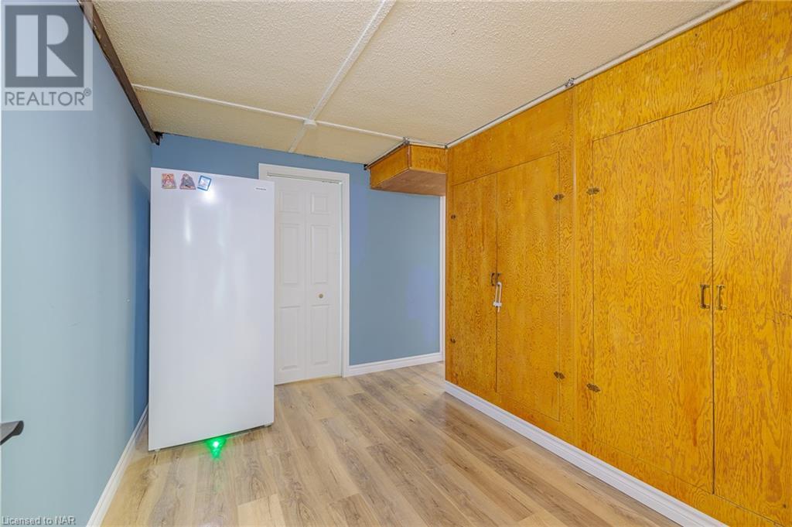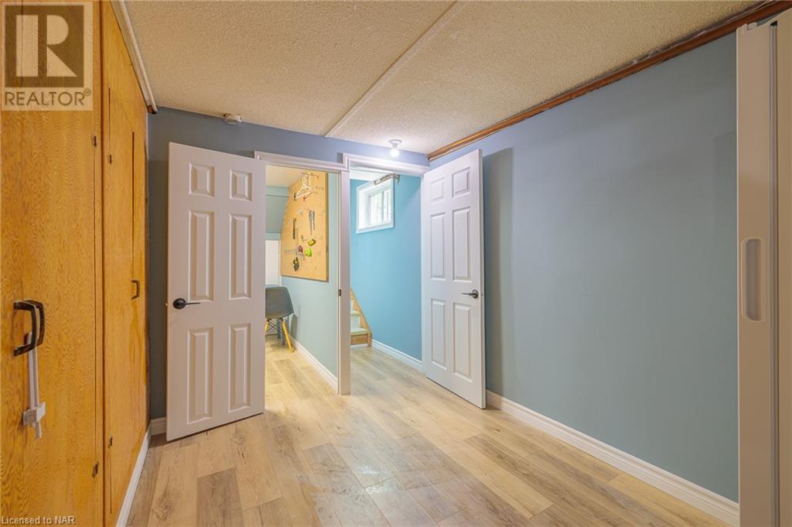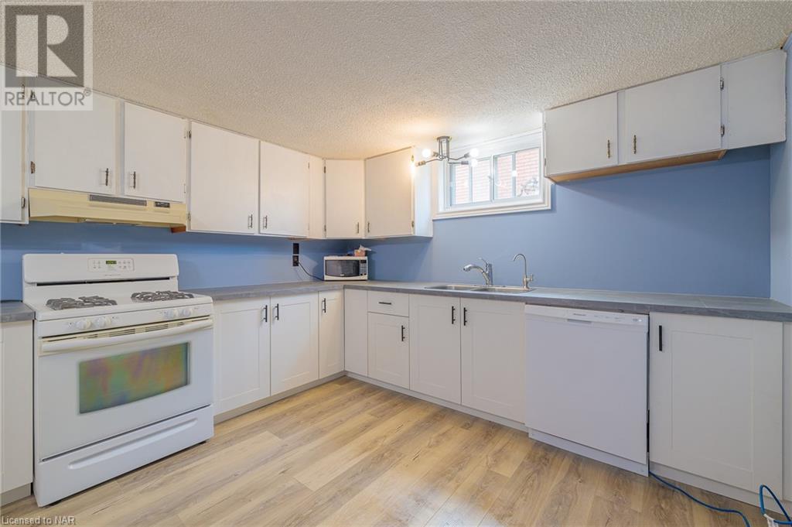13 Janet Street Port Colborne, Ontario L3K 2E6
$619,900
Welcome to this beautiful all-brick bungalow, situated on a large lot perfect for family living and entertaining. This home features 3 generous bedrooms on the main floor, complemented by a full bath with a new vanity. Enjoy the natural light pouring in through the brand new front bay window, installed in 2024 with a 20-year warranty. A great highlight of this property is the separate entrance leading to a full in-law suite. This suite boasts a large living room with a cozy gas fireplace, a spacious eat-in kitchen, 1 bedroom, and 1 bath. The entire basement, including the in-law suite, has been fully renovated in 2024, ensuring a fresh and modern living space. The outdoor area is perfect for relaxation and fun, featuring an above-ground pool and a fully fenced yard, providing both privacy and security. Close to many amenities, this home offers convenience and comfort for your family and guests. Don’t miss out on this incredible opportunity – schedule your viewing today (id:53712)
Property Details
| MLS® Number | 40607549 |
| Property Type | Single Family |
| Amenities Near By | Beach, Golf Nearby, Park, Place Of Worship, Schools |
| Equipment Type | Water Heater |
| Features | Country Residential, Sump Pump |
| Parking Space Total | 5 |
| Pool Type | Above Ground Pool |
| Rental Equipment Type | Water Heater |
Building
| Bathroom Total | 2 |
| Bedrooms Above Ground | 3 |
| Bedrooms Below Ground | 1 |
| Bedrooms Total | 4 |
| Appliances | Dishwasher, Gas Stove(s) |
| Architectural Style | Bungalow |
| Basement Development | Finished |
| Basement Type | Full (finished) |
| Constructed Date | 1967 |
| Construction Style Attachment | Detached |
| Cooling Type | Central Air Conditioning |
| Exterior Finish | Brick |
| Fireplace Present | Yes |
| Fireplace Total | 1 |
| Heating Fuel | Natural Gas |
| Heating Type | Forced Air |
| Stories Total | 1 |
| Size Interior | 2300 Sqft |
| Type | House |
| Utility Water | Municipal Water |
Parking
| Attached Garage |
Land
| Access Type | Road Access |
| Acreage | No |
| Land Amenities | Beach, Golf Nearby, Park, Place Of Worship, Schools |
| Sewer | Municipal Sewage System |
| Size Depth | 130 Ft |
| Size Frontage | 64 Ft |
| Size Total Text | Under 1/2 Acre |
| Zoning Description | R1 |
Rooms
| Level | Type | Length | Width | Dimensions |
|---|---|---|---|---|
| Basement | Workshop | 8'5'' x 6'1'' | ||
| Basement | Laundry Room | 13'1'' x 9'6'' | ||
| Basement | 3pc Bathroom | Measurements not available | ||
| Basement | Bedroom | 15'1'' x 10'5'' | ||
| Basement | Living Room | 11'5'' x 11'0'' | ||
| Basement | Kitchen | 19'6'' x 11'2'' | ||
| Main Level | Bedroom | 10'4'' x 8'6'' | ||
| Main Level | Bedroom | 10'1'' x 7'8'' | ||
| Main Level | Primary Bedroom | 16'6'' x 9'4'' | ||
| Main Level | 4pc Bathroom | Measurements not available | ||
| Main Level | Kitchen/dining Room | 16'6'' x 9'6'' | ||
| Main Level | Living Room | 11'1'' x 11'0'' |
https://www.realtor.ca/real-estate/27059701/13-janet-street-port-colborne
Interested?
Contact us for more information
Francesco Grottola
Salesperson

4850 Dorchester Road #b
Niagara Falls, Ontario L2E 6N9
(905) 357-3000
www.nrcrealty.ca/



