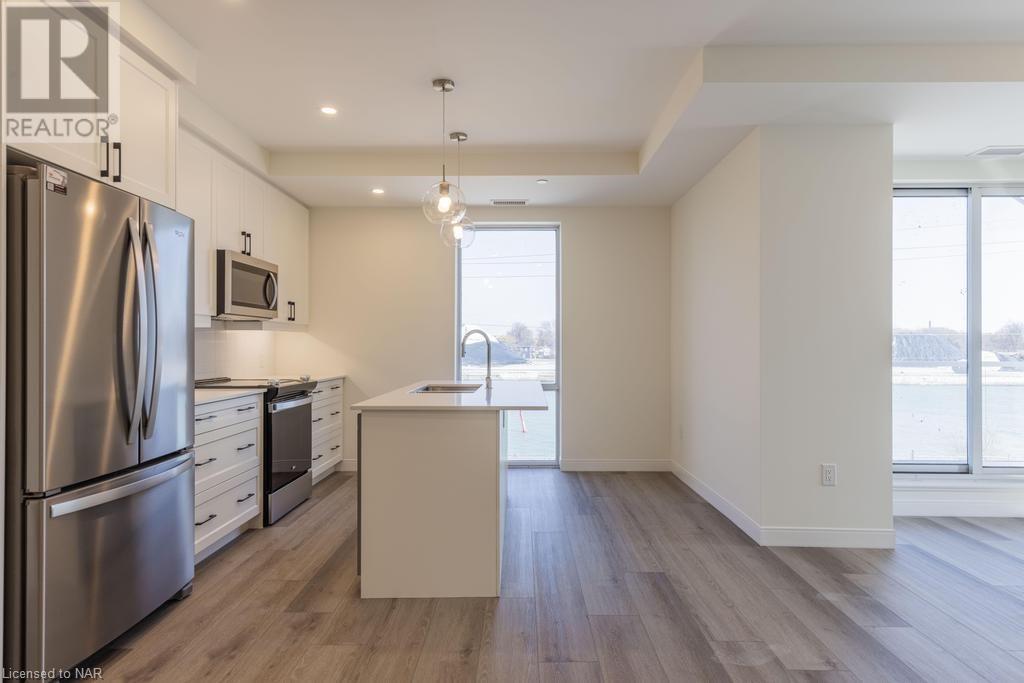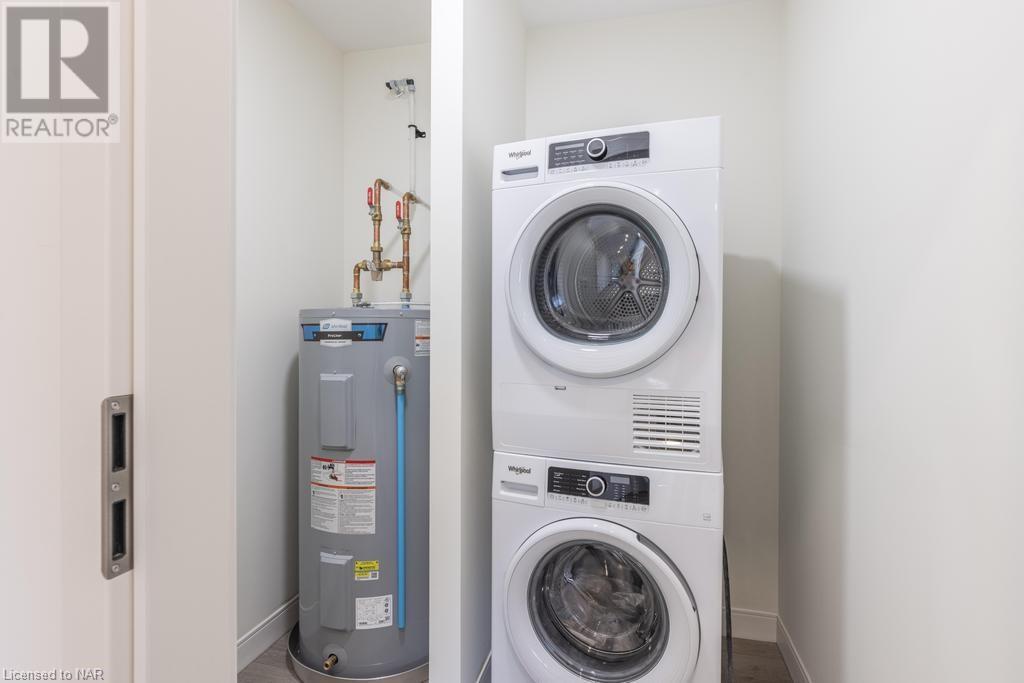118 West Street Unit# 210 Port Colborne, Ontario L3K 4C9
$699,000Maintenance, Insurance, Heat, Landscaping, Water
$638 Monthly
Maintenance, Insurance, Heat, Landscaping, Water
$638 MonthlyEnjoy picturesque views of the historic Welland Canal and Lake Erie from this waterfront 2 bed, 2 bath 1,205 sf corner unit with 120 sf wrap around balcony and 2 parking spaces. Built by highly regarded local builder Rankin Construction, move in June of this year and enjoy a relaxed, carefree summer on the water. Inspired design in this modern and beautifully upgraded suite includes an open floor plan, 9’ ceilings, bedrooms at opposite ends of the suite and a gorgeous covered balcony. Custom kitchen with quality cabinetry, Quartz counters, under-cabinet lighting, stainless steel appliances, counter depth fridge and a large island ideal for entertaining. Storage is maximized - spacious walk-in closet in primary bedroom, large pantry in the kitchen and separate storage locker. The heating and cooling unit is controlled in-suite, with very low monthly operating costs. Need more space for family functions or special occasions? Enjoy the party room with kitchen, bathroom, lounge space, dining area and plenty of space for you and guests. Building also features a fitness room, bicycle storage, emergency generator and video security. Condo fee includes heat, water, amenities and all building maintenance. South Port Condos is located on the Greater Niagara Circle Route and is just a stroll away from beautiful parks, cafes, restaurants, yoga studios, and more. Located only 20-30 minutes to Niagara Falls or St. Catharines, 28 minutes to the Peace Bridge at Buffalo and just over an hour to Oakville and the GTA. (id:53712)
Property Details
| MLS® Number | 40573883 |
| Property Type | Single Family |
| AmenitiesNearBy | Airport, Beach, Golf Nearby, Marina, Park, Schools, Shopping |
| Features | Balcony |
| ParkingSpaceTotal | 2 |
| StorageType | Locker |
| ViewType | Direct Water View |
| WaterFrontType | Waterfront On Canal |
Building
| BathroomTotal | 2 |
| BedroomsAboveGround | 2 |
| BedroomsTotal | 2 |
| Amenities | Exercise Centre, Party Room |
| Appliances | Dishwasher, Dryer, Refrigerator, Stove, Washer, Microwave Built-in |
| BasementType | None |
| ConstructionStyleAttachment | Attached |
| CoolingType | Central Air Conditioning |
| ExteriorFinish | Stucco |
| HeatingType | Forced Air |
| StoriesTotal | 1 |
| SizeInterior | 1205 Sqft |
| Type | Apartment |
| UtilityWater | Municipal Water |
Land
| AccessType | Road Access |
| Acreage | No |
| LandAmenities | Airport, Beach, Golf Nearby, Marina, Park, Schools, Shopping |
| Sewer | Municipal Sewage System |
| ZoningDescription | R3 |
Rooms
| Level | Type | Length | Width | Dimensions |
|---|---|---|---|---|
| Main Level | Laundry Room | 6'0'' x 5'0'' | ||
| Main Level | 4pc Bathroom | 8'3'' x 5'0'' | ||
| Main Level | Bedroom | 15'8'' x 11'5'' | ||
| Main Level | Foyer | 11'0'' x 5'0'' | ||
| Main Level | Kitchen | 12'6'' x 11'3'' | ||
| Main Level | Dining Room | 12'1'' x 10'11'' | ||
| Main Level | Living Room | 13'0'' x 11'7'' | ||
| Main Level | Primary Bedroom | 12'4'' x 11'6'' | ||
| Main Level | Full Bathroom | 8'6'' x 7'3'' | ||
| Main Level | Other | 7'3'' x 5'6'' |
https://www.realtor.ca/real-estate/26770167/118-west-street-unit-210-port-colborne
Interested?
Contact us for more information
Kim Kunselman
Salesperson
33 Maywood Ave
St. Catharines, Ontario L2R 1C5
Ginny Snihur
Salesperson
33 Maywood Ave
St. Catharines, Ontario L2R 1C5






















