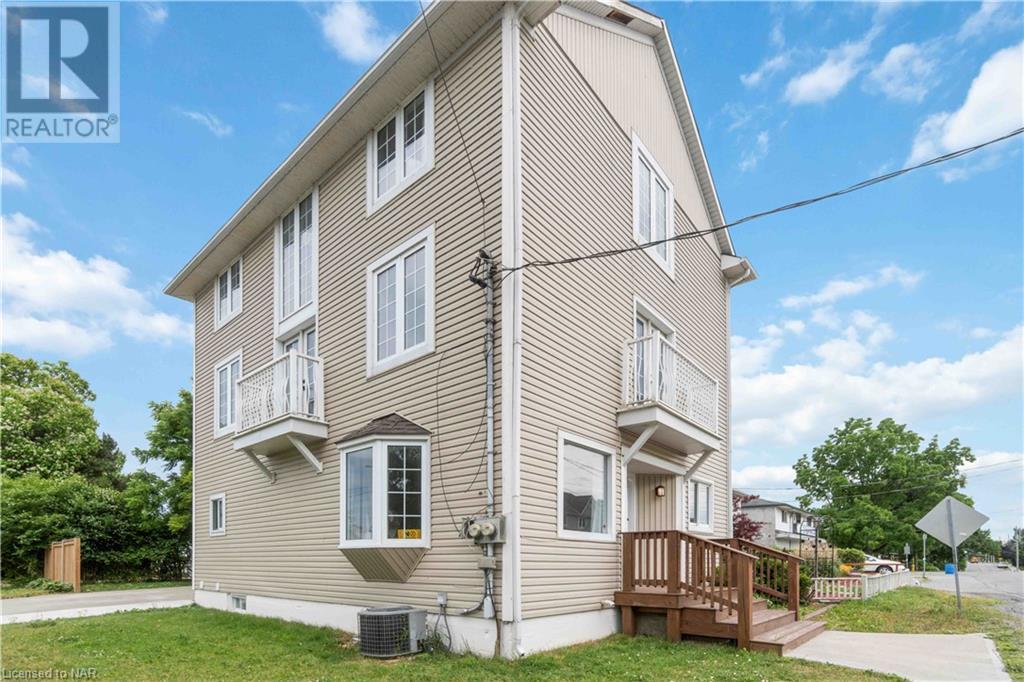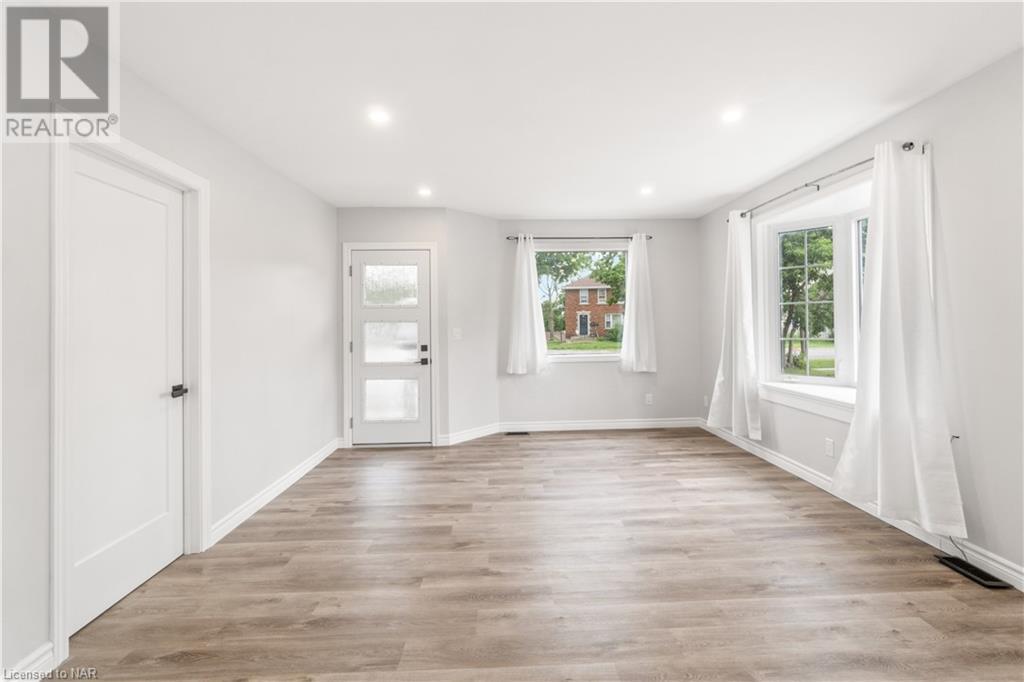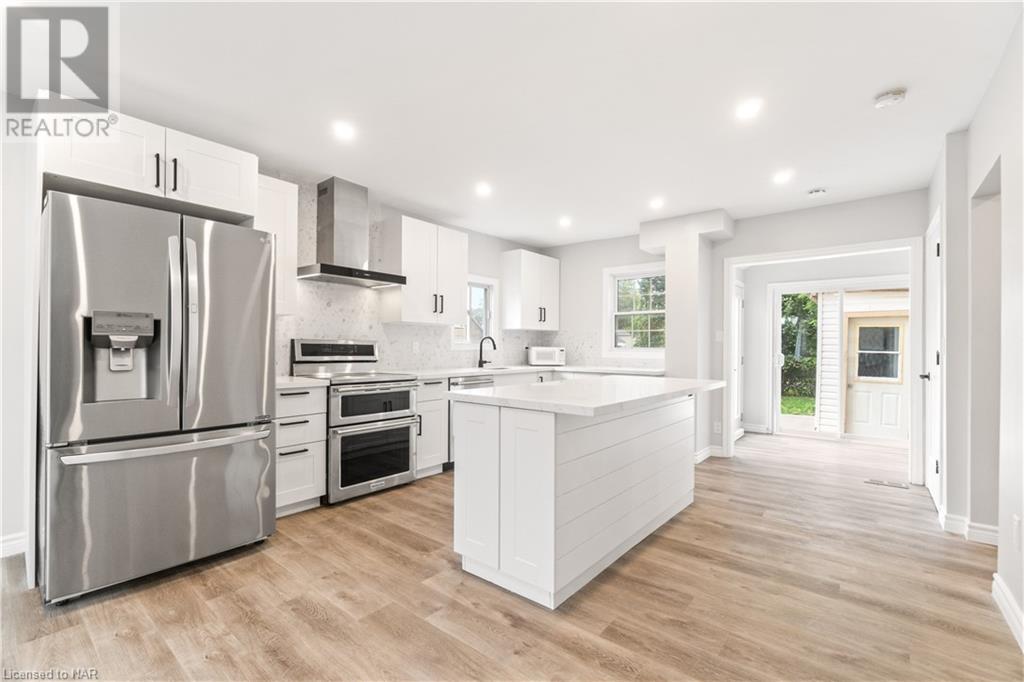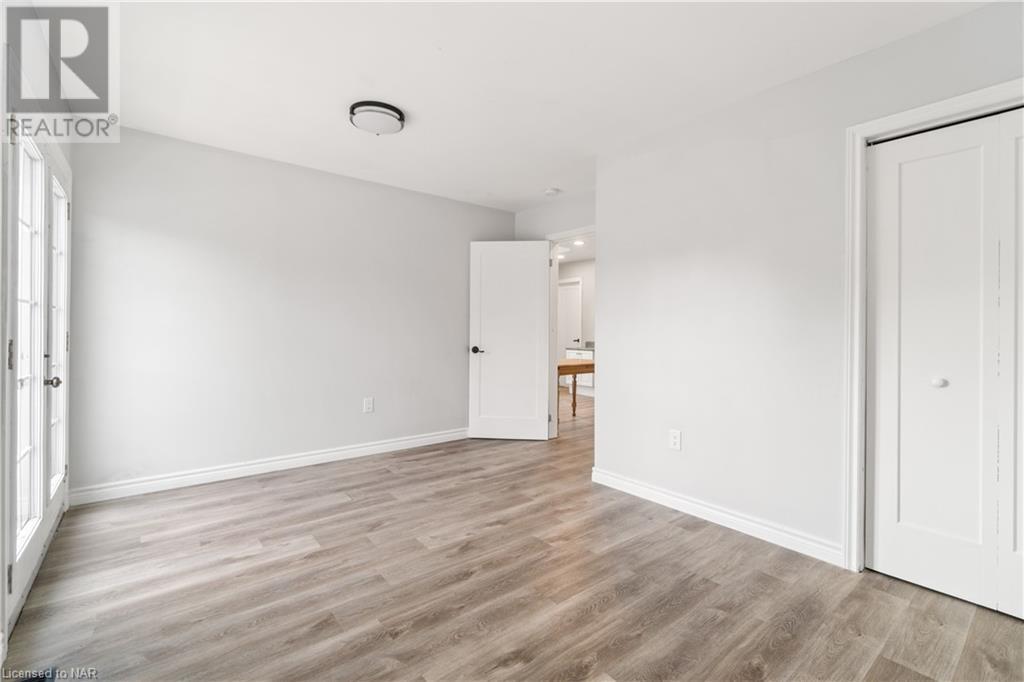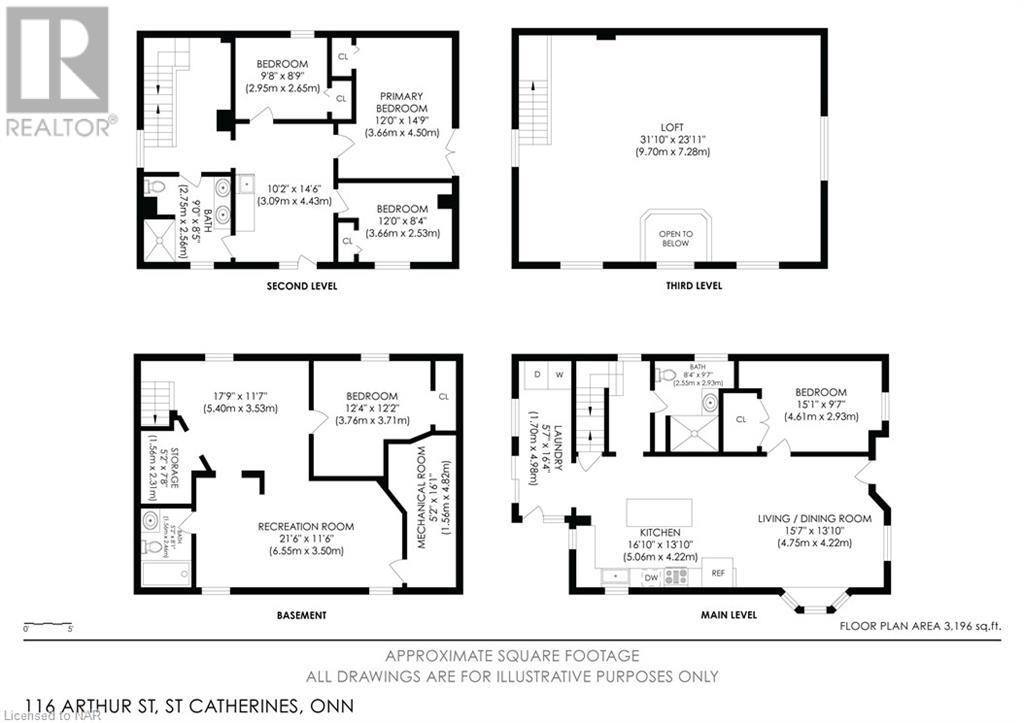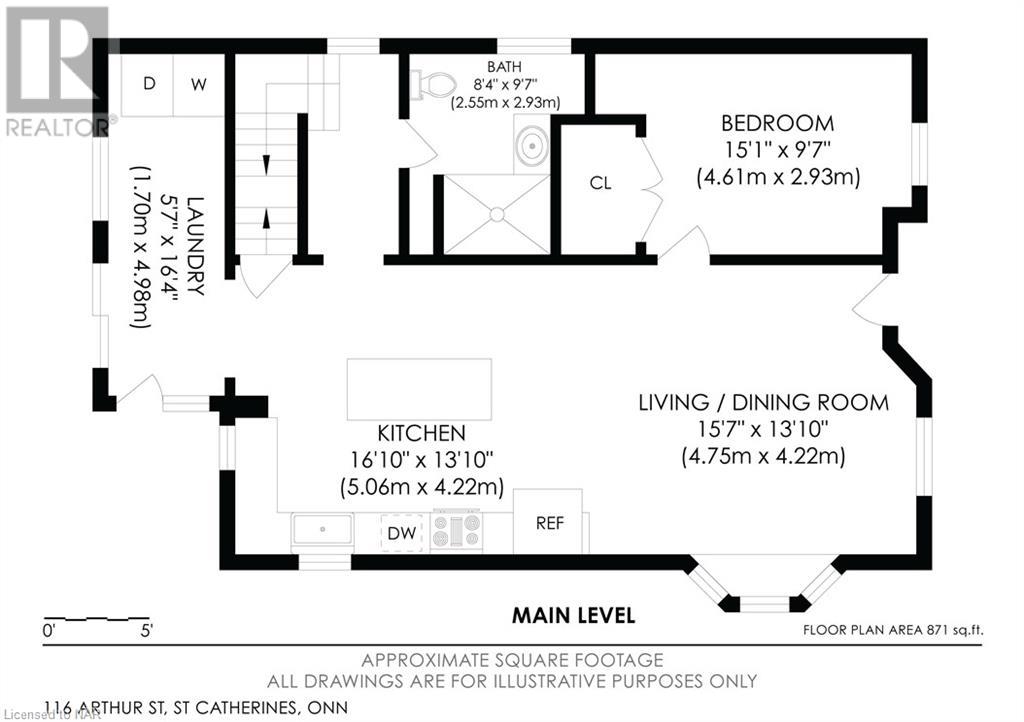116 Arthur Street St. Catharines, Ontario L2M 1H7
$779,900
THE ULTIMATE CHOICE!! INCREDIBLEY spacious 4+1 Bedroom 3 storey home.COMPLETELY renovated and updated to the highest standards .VERY stylish modern open concept living with high grade kitchen cabinets and striking Quartz counters including the breakfast island.THE amazing Loft 31.10 x 23.11 being so spacious is the ideal major family party room /games room or a private area for an adult family member,highlighted by skylights!!LOCATION could'nt get much better as only a 2minute walk to Sunset Beach and Walking Trails.Extra plus for the growing family is being on Bus Route easy access to many good schools. POTENTIAL for homeowner who needs added income this desirable property could also be a very good AIR BnB. (id:53712)
Property Details
| MLS® Number | 40606750 |
| Property Type | Single Family |
| Amenities Near By | Beach, Park, Public Transit, Shopping |
| Community Features | School Bus |
| Equipment Type | Water Heater |
| Features | Conservation/green Belt, Skylight |
| Parking Space Total | 2 |
| Rental Equipment Type | Water Heater |
Building
| Bathroom Total | 3 |
| Bedrooms Above Ground | 4 |
| Bedrooms Below Ground | 1 |
| Bedrooms Total | 5 |
| Appliances | Dishwasher, Refrigerator, Stove, Washer |
| Basement Development | Finished |
| Basement Type | Full (finished) |
| Construction Style Attachment | Detached |
| Cooling Type | Central Air Conditioning |
| Exterior Finish | Vinyl Siding |
| Foundation Type | Block |
| Heating Fuel | Natural Gas |
| Heating Type | Forced Air |
| Stories Total | 3 |
| Size Interior | 3200 Sqft |
| Type | House |
| Utility Water | Municipal Water |
Land
| Access Type | Water Access |
| Acreage | No |
| Land Amenities | Beach, Park, Public Transit, Shopping |
| Sewer | Sanitary Sewer |
| Size Depth | 74 Ft |
| Size Frontage | 30 Ft |
| Size Total Text | Under 1/2 Acre |
| Zoning Description | R2 |
Rooms
| Level | Type | Length | Width | Dimensions |
|---|---|---|---|---|
| Second Level | Bedroom | 9'8'' x 8'9'' | ||
| Second Level | Bedroom | 12'0'' x 8'4'' | ||
| Second Level | Primary Bedroom | 12'0'' x 14'9'' | ||
| Second Level | 4pc Bathroom | 9'0'' x 8'5'' | ||
| Second Level | Sitting Room | 10'2'' x 14'6'' | ||
| Third Level | Loft | 31'10'' x 23'11'' | ||
| Basement | Storage | 5'2'' x 7'8'' | ||
| Basement | Utility Room | 5'2'' x 16'1'' | ||
| Basement | Bedroom | 12'4'' x 12'2'' | ||
| Basement | 4pc Bathroom | 5'2'' x 8'1'' | ||
| Basement | Recreation Room | 21'6'' x 11'6'' | ||
| Main Level | Laundry Room | 5'7'' x 16'4'' | ||
| Main Level | 3pc Bathroom | 8'4'' x 9'7'' | ||
| Main Level | Bedroom | 15'1'' x 9'7'' | ||
| Main Level | Eat In Kitchen | 16'10'' x 13'10'' | ||
| Main Level | Living Room | 15'7'' x 13'10'' |
https://www.realtor.ca/real-estate/27095446/116-arthur-street-st-catharines
Interested?
Contact us for more information

David T. Hartwell
Broker
www.gethartwell.ca/

33 Maywood Ave
St. Catharines, Ontario L2R 1C5
(905) 688-4561
www.nrcrealty.ca/


