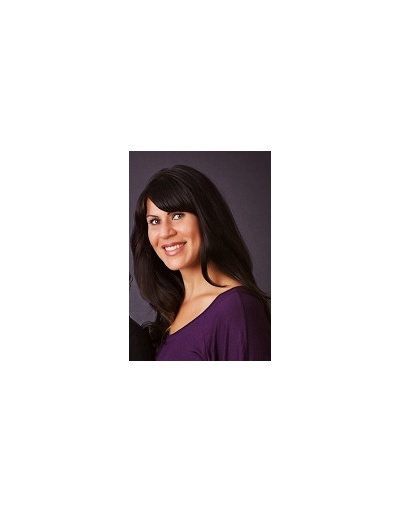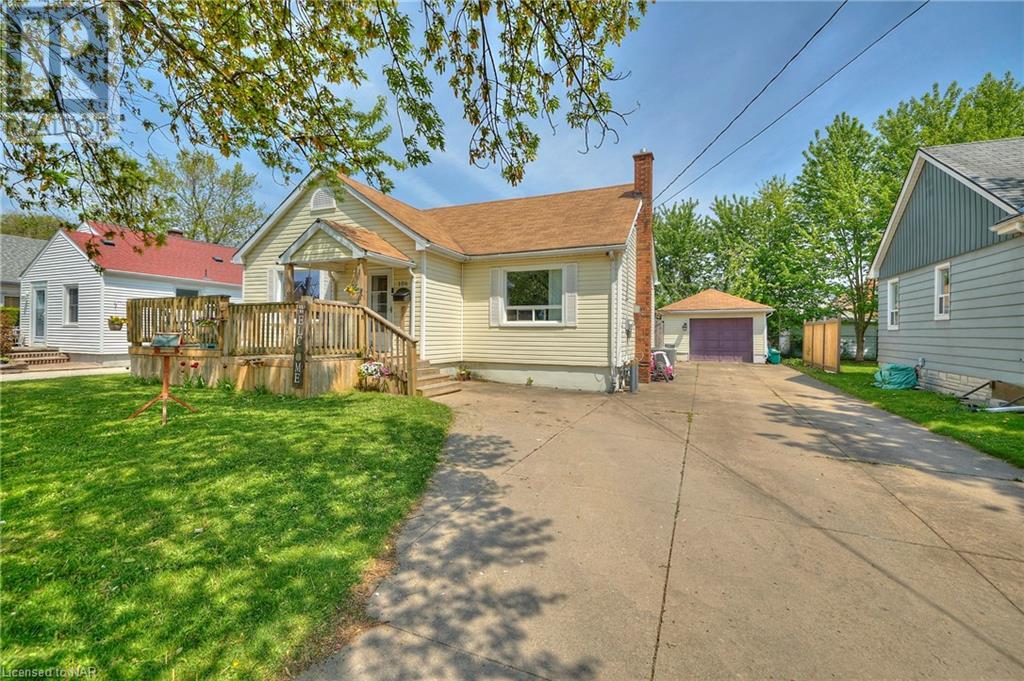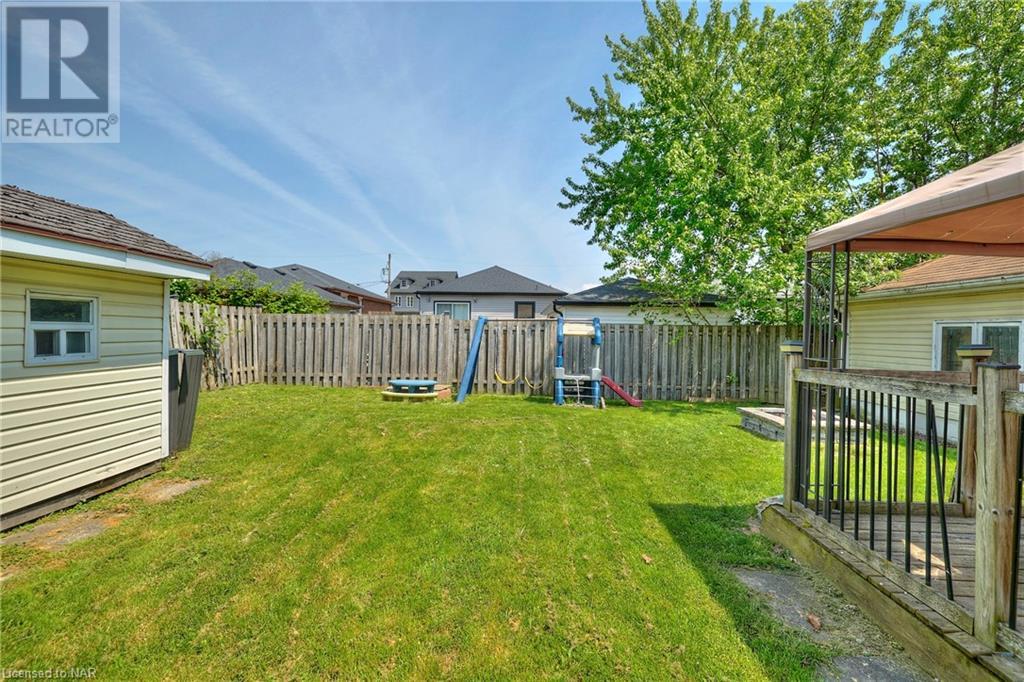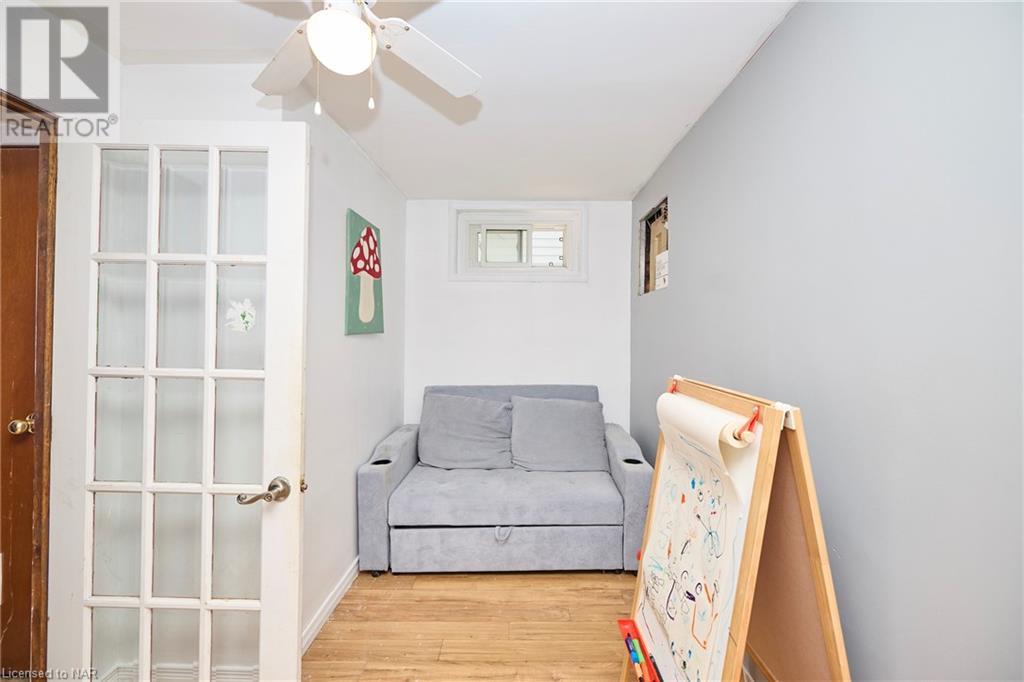106 Queen Street S Thorold, Ontario L2V 3N9
$589,900
ADORABLE DETACHED BUNGALOW WITH 1.5 CAR GARAGE! This 1100 sqft bungalow is in a quiet, family-friendly and desirable neighbourhood of Thorold and proximal to downtown amenities! The yard is fully fenced with a rear separate entrance to a full height and fully finished basement. The property boasts many updates such as a beautifully renovated kitchen completed in 2022 w/everything redone + vinyl plank flooring. The main bathroom was updated and made larger in 2018. The living/dining room offers hardwood flooring plus a gas fireplace. The basement also has vinyl plank flooring throughout. The front deck was constructed in 2015. (id:53712)
Property Details
| MLS® Number | 40588656 |
| Property Type | Single Family |
| Amenities Near By | Park, Public Transit, Schools |
| Community Features | Quiet Area, School Bus |
| Equipment Type | Water Heater |
| Parking Space Total | 6 |
| Rental Equipment Type | Water Heater |
| Structure | Porch |
Building
| Bathroom Total | 2 |
| Bedrooms Above Ground | 3 |
| Bedrooms Below Ground | 2 |
| Bedrooms Total | 5 |
| Appliances | Dishwasher, Dryer, Refrigerator, Stove, Washer, Microwave Built-in, Window Coverings |
| Architectural Style | Bungalow |
| Basement Development | Finished |
| Basement Type | Full (finished) |
| Constructed Date | 1940 |
| Construction Style Attachment | Detached |
| Cooling Type | Central Air Conditioning |
| Exterior Finish | Vinyl Siding |
| Fireplace Present | Yes |
| Fireplace Total | 1 |
| Foundation Type | Poured Concrete |
| Heating Fuel | Natural Gas |
| Heating Type | Forced Air |
| Stories Total | 1 |
| Size Interior | 1100 Sqft |
| Type | House |
| Utility Water | Municipal Water |
Parking
| Detached Garage |
Land
| Access Type | Highway Nearby |
| Acreage | No |
| Fence Type | Fence |
| Land Amenities | Park, Public Transit, Schools |
| Sewer | Municipal Sewage System |
| Size Depth | 97 Ft |
| Size Frontage | 62 Ft |
| Size Total Text | Under 1/2 Acre |
| Zoning Description | R2s |
Rooms
| Level | Type | Length | Width | Dimensions |
|---|---|---|---|---|
| Basement | Den | 13'7'' x 7'4'' | ||
| Basement | Bedroom | 10'0'' x 9'0'' | ||
| Basement | Bedroom | 9'9'' x 9'8'' | ||
| Basement | Recreation Room | 17'2'' x 17'6'' | ||
| Basement | 4pc Bathroom | Measurements not available | ||
| Basement | Laundry Room | Measurements not available | ||
| Main Level | 3pc Bathroom | Measurements not available | ||
| Main Level | Bedroom | 10'0'' x 9'4'' | ||
| Main Level | Bedroom | 13'4'' x 10'1'' | ||
| Main Level | Bedroom | 11'5'' x 7'3'' | ||
| Main Level | Kitchen | 13'3'' x 10'0'' | ||
| Main Level | Dining Room | 9'10'' x 9'2'' | ||
| Main Level | Living Room | 19'4'' x 12'8'' |
https://www.realtor.ca/real-estate/26906369/106-queen-street-s-thorold
Interested?
Contact us for more information

Lisa Ibba
Salesperson
www.homesniagara.com/
35 Maywood Avenue
St. Catharines, Ontario L2R 1C5
(905) 688-4561
www.homesniagara.com/

Doreen Ibba
Salesperson
www.doreenandron.ca/

125 Queen St. P.o.box 1645
Niagara-On-The-Lake, Ontario L0S 1J0
(905) 468-4214
www.nrcrealty.ca/































