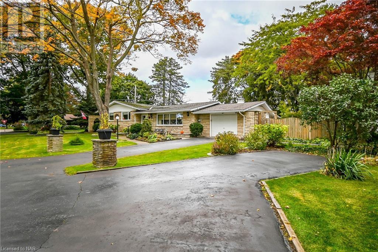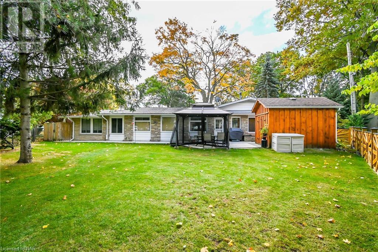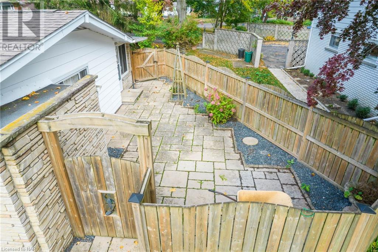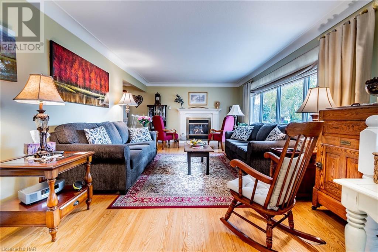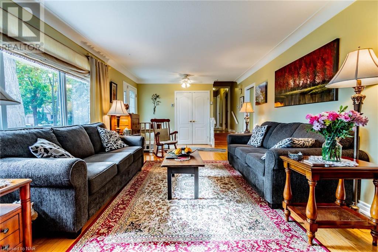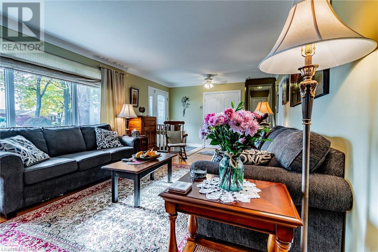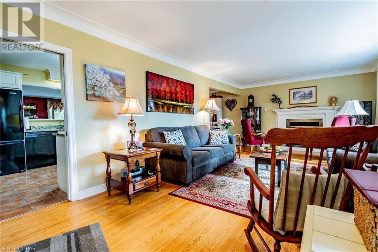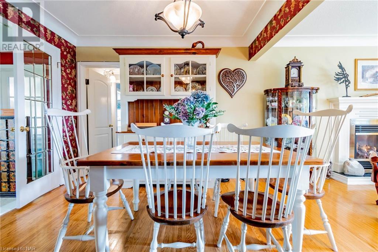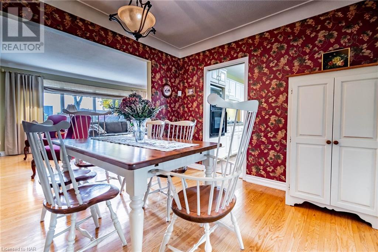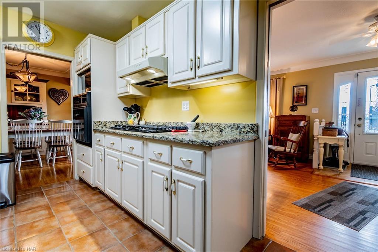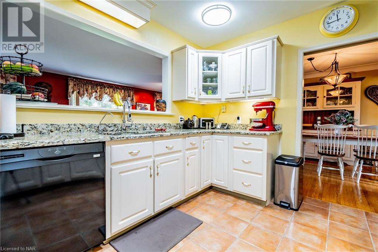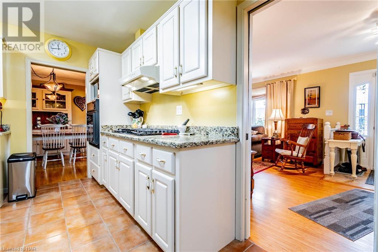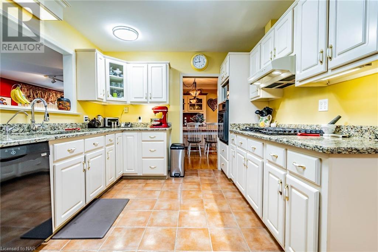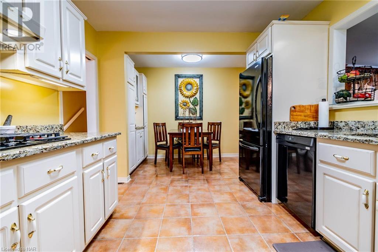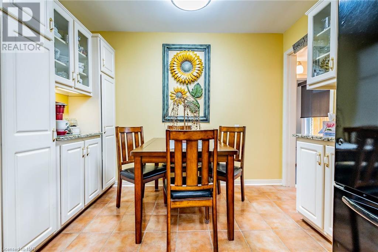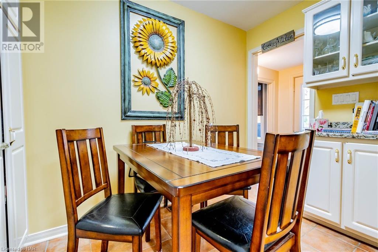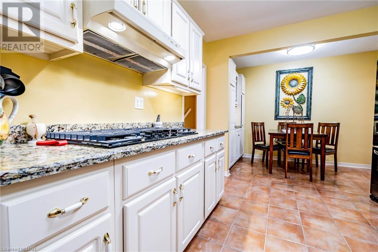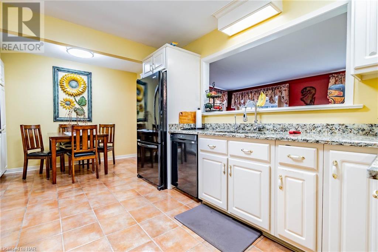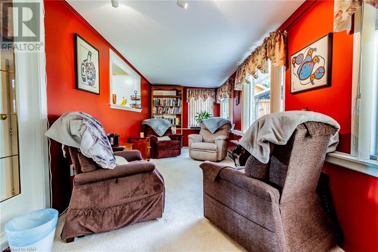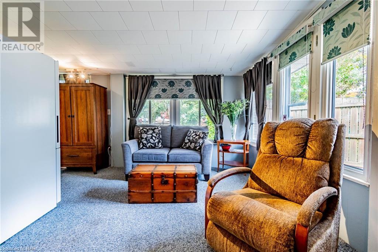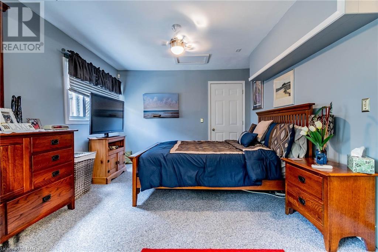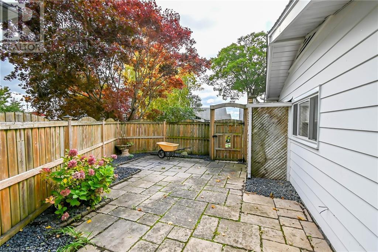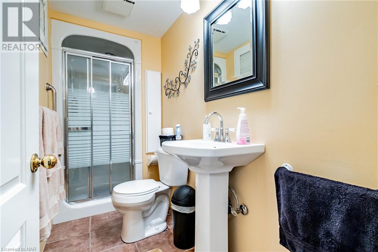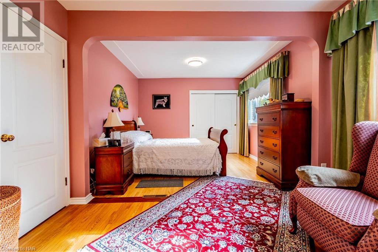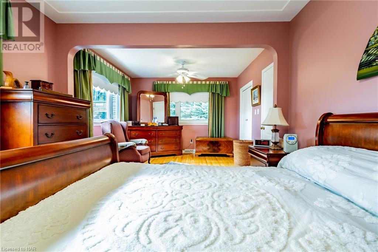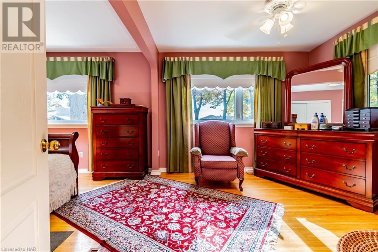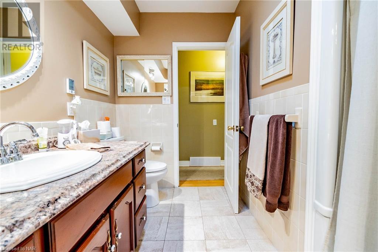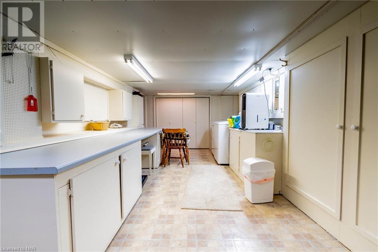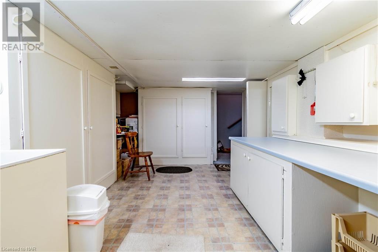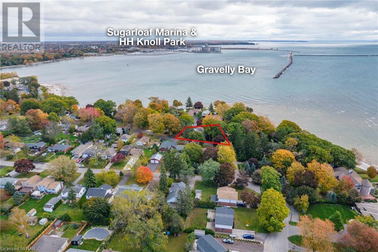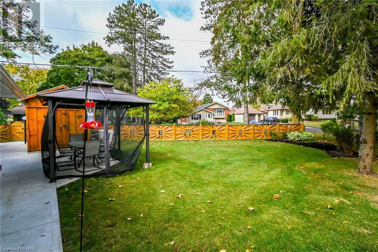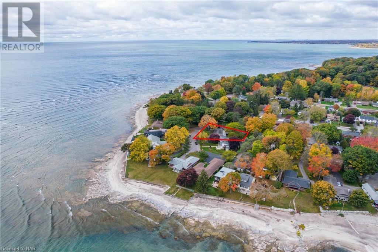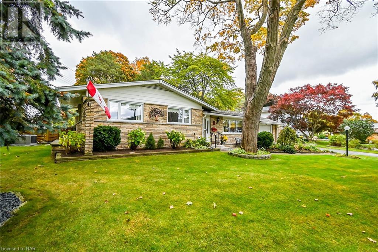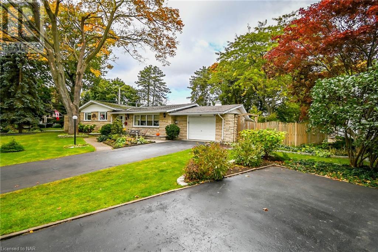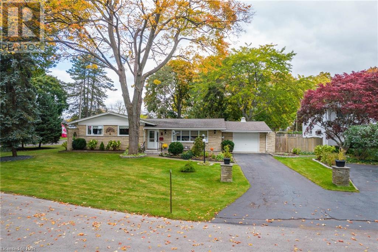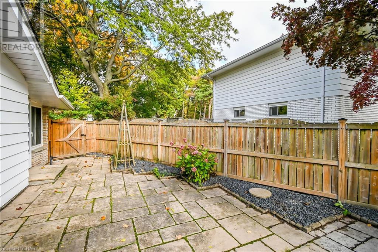1 Lakewood Crescent Port Colborne, Ontario L3K 2S9
$859,000
Nestled amongst the trees in a desirable neighborhood of executive waterfront residences, this all-brick bungalow offers one-floor living at its finest. Step inside to discover a spacious living room, where a large picture window offers glimpses of the lake beyond, complemented by the cozy ambiance of a gas fireplace. The galley-style kitchen, perfect for casual dining, seamlessly flows into the dining area, overlooking the den. Indulge in the luxury of an expansive in-law suite, with numerous windows framing the backyard views. Complete with a 3-piece bathroom and its own private entry, this retreat offers comfort and privacy. French doors open to reveal a main floor den, with windows overlooking the rear yard, creating an inspiring workspace or serene sanctuary. Retreat to the master bedroom, with double closets and some water views. With ample parking and modern conveniences including updated HVAC and a Kohler generator for peace of mind during power outages, this home effortlessly combines comfort, and convenience. Don't miss the opportunity to make this your forever home. Schedule your showing today! (id:53712)
Property Details
| MLS® Number | 40506404 |
| Property Type | Single Family |
| Amenities Near By | Beach |
| Equipment Type | Water Heater |
| Features | Cul-de-sac, Corner Site, Paved Driveway, Gazebo, In-law Suite |
| Parking Space Total | 7 |
| Rental Equipment Type | Water Heater |
| Structure | Shed |
Building
| Bathroom Total | 2 |
| Bedrooms Above Ground | 3 |
| Bedrooms Total | 3 |
| Appliances | Dishwasher, Dryer, Refrigerator, Washer, Range - Gas, Hood Fan, Window Coverings |
| Basement Development | Partially Finished |
| Basement Type | Partial (partially Finished) |
| Constructed Date | 1963 |
| Construction Style Attachment | Detached |
| Cooling Type | Central Air Conditioning |
| Exterior Finish | Metal, Stone |
| Fire Protection | Alarm System |
| Fireplace Present | Yes |
| Fireplace Total | 1 |
| Fixture | Ceiling Fans |
| Foundation Type | Poured Concrete |
| Heating Fuel | Natural Gas |
| Heating Type | Forced Air |
| Size Interior | 2550 |
| Type | House |
| Utility Water | Municipal Water |
Land
| Acreage | No |
| Fence Type | Fence |
| Land Amenities | Beach |
| Landscape Features | Lawn Sprinkler, Landscaped |
| Sewer | Municipal Sewage System |
| Size Depth | 120 Ft |
| Size Frontage | 44 Ft |
| Size Total Text | Under 1/2 Acre |
| Zoning Description | R1 |
Rooms
| Level | Type | Length | Width | Dimensions |
|---|---|---|---|---|
| Second Level | 4pc Bathroom | Measurements not available | ||
| Second Level | Bedroom | 11'0'' x 10'0'' | ||
| Second Level | Primary Bedroom | 21'0'' x 11'2'' | ||
| Basement | Storage | 23'0'' x 8'0'' | ||
| Basement | Workshop | 28'7'' x 10' | ||
| Basement | Laundry Room | 20'10'' x 9'9'' | ||
| Main Level | 3pc Bathroom | Measurements not available | ||
| Main Level | Bedroom | 22'8'' x 9'10'' | ||
| Main Level | Family Room | 24'5'' x 8'3'' | ||
| Main Level | Eat In Kitchen | 18'0'' x 10'4'' | ||
| Main Level | Dining Room | 10'8'' x 10'8'' | ||
| Main Level | Living Room | 25'9'' x 12'5'' |
https://www.realtor.ca/real-estate/26228938/1-lakewood-crescent-port-colborne
Interested?
Contact us for more information
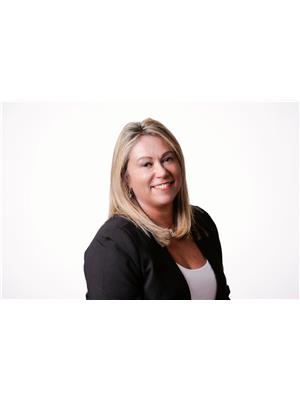
Debbie Emerick-Cook
Salesperson
www.royallepage.ca/en

368 King St.
Port Colborne, Ontario L3K 4H4
(905) 834-9000
www.nrcrealty.ca/


