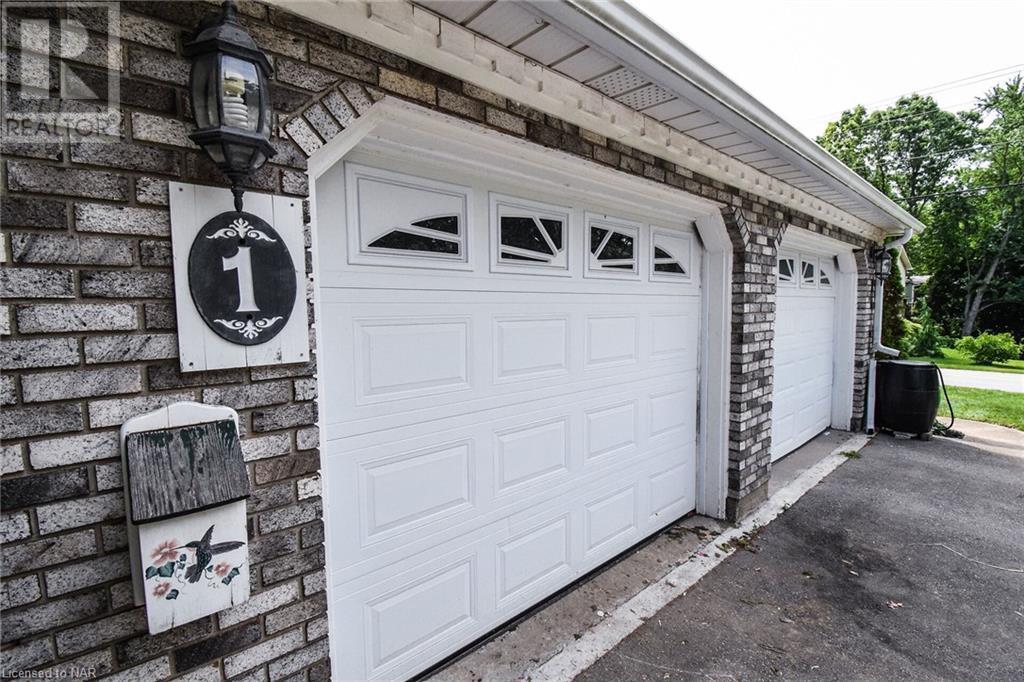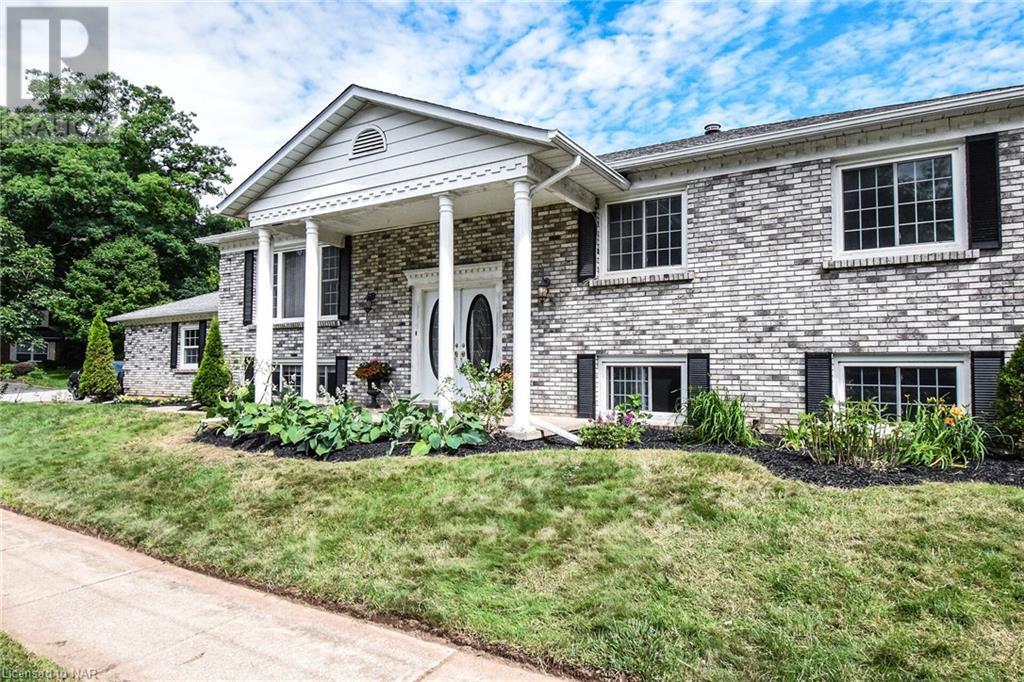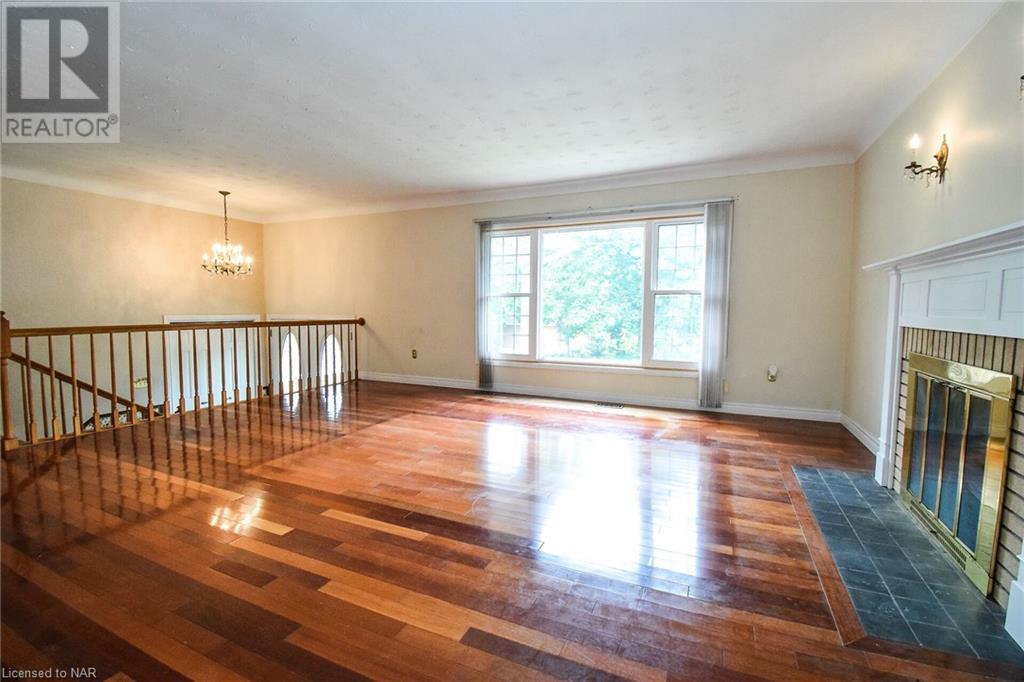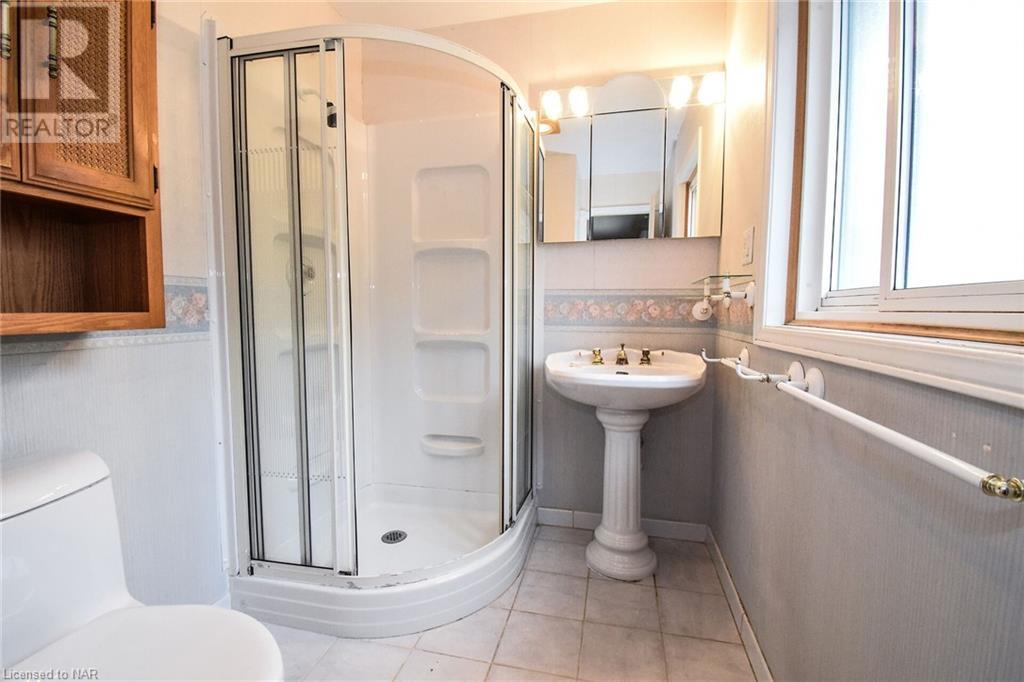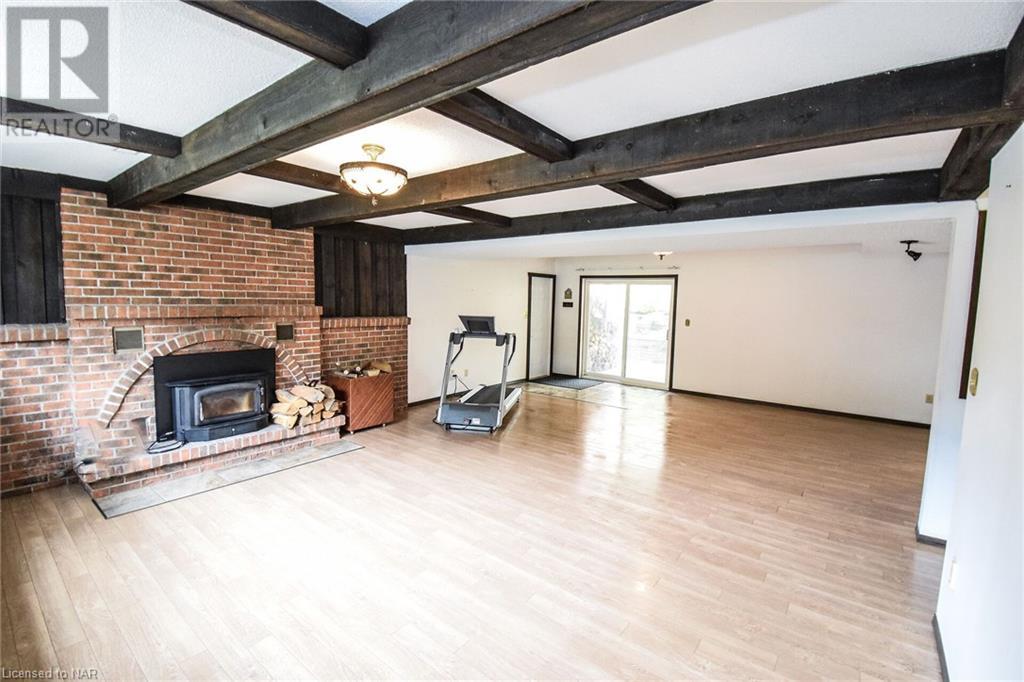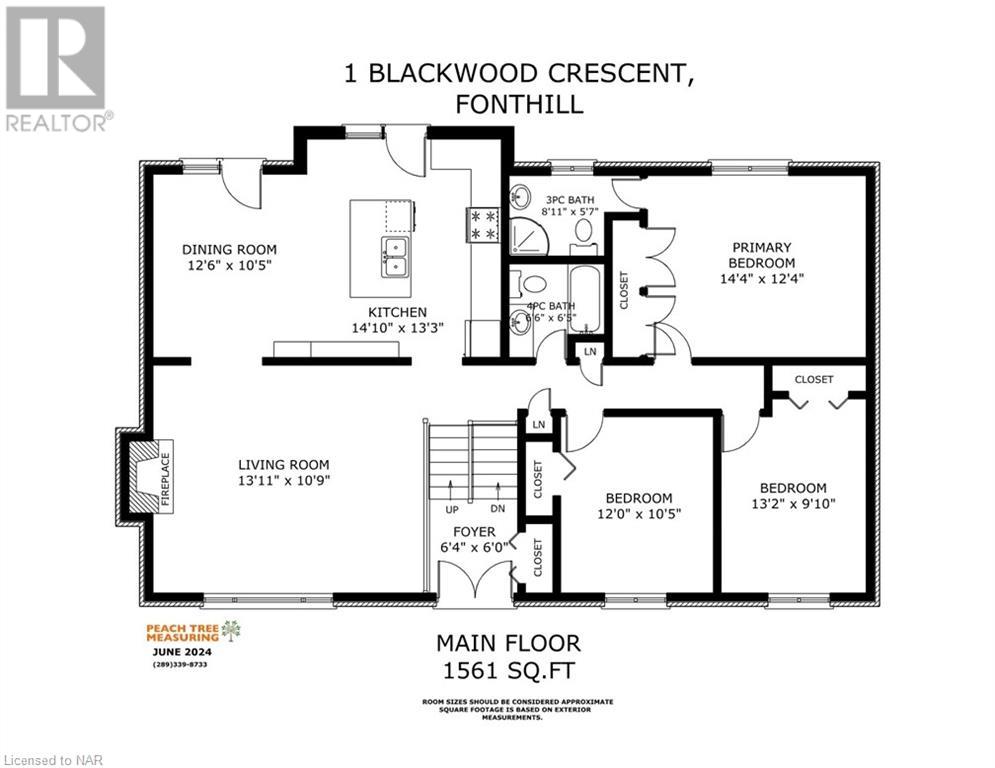1 Blackwood Crescent Fonthill, Ontario L0S 1E0
$799,000
Situated in one of Pelhams' highly desireable areas, this all brick raised bungalow is seeking a family to inject a little TLC and turn this house into a beautiful home. With over 3000 sq feet of living space and 5 bedrooms this house is spacious! Sitting on a lovely corner lot, this house has a majestic curb appeal. The main floor has an open kitchen, living room, dining room, design with hardwood flooring throughout. The kitchen features oak cabinets, a centre island with a sink and granite countertops. There are 3 bedrooms on this level, a 4 pce bathroom as well as a 3 pce ensuite to the primary bedroom. The lower level is ready for some fabulous design ideas. It has 2 additional bedrooms, a kitchen, a 3 pce bathroom and a very spacious Rec Room with woodstove, a walk out to a covered patio and a walk up to the garage. The furnace and AC are newer This home is truly a gem. (id:53712)
Property Details
| MLS® Number | 40610473 |
| Property Type | Single Family |
| Amenities Near By | Golf Nearby, Place Of Worship, Schools |
| Community Features | Quiet Area |
| Equipment Type | None |
| Features | Paved Driveway, Automatic Garage Door Opener |
| Parking Space Total | 6 |
| Rental Equipment Type | None |
| Structure | Shed |
Building
| Bathroom Total | 3 |
| Bedrooms Above Ground | 3 |
| Bedrooms Below Ground | 2 |
| Bedrooms Total | 5 |
| Appliances | Central Vacuum, Dishwasher, Dryer, Refrigerator, Stove, Washer, Garage Door Opener |
| Architectural Style | Raised Bungalow |
| Basement Development | Finished |
| Basement Type | Full (finished) |
| Constructed Date | 1977 |
| Construction Style Attachment | Detached |
| Cooling Type | Central Air Conditioning |
| Exterior Finish | Brick |
| Fireplace Fuel | Wood |
| Fireplace Present | Yes |
| Fireplace Total | 2 |
| Fireplace Type | Other - See Remarks |
| Heating Fuel | Natural Gas |
| Heating Type | Forced Air |
| Stories Total | 1 |
| Size Interior | 3079 Sqft |
| Type | House |
| Utility Water | Municipal Water |
Parking
| Attached Garage |
Land
| Acreage | No |
| Land Amenities | Golf Nearby, Place Of Worship, Schools |
| Sewer | Sanitary Sewer |
| Size Depth | 127 Ft |
| Size Frontage | 65 Ft |
| Size Total Text | Under 1/2 Acre |
| Zoning Description | R1 |
Rooms
| Level | Type | Length | Width | Dimensions |
|---|---|---|---|---|
| Lower Level | Storage | 8'8'' x 8'7'' | ||
| Lower Level | Laundry Room | 11'7'' x 6'5'' | ||
| Lower Level | 3pc Bathroom | 11'6'' x 5'6'' | ||
| Lower Level | Kitchen | 14'11'' x 12'4'' | ||
| Lower Level | Bedroom | 14'0'' x 9'5'' | ||
| Lower Level | Bedroom | 10'9'' x 10'7'' | ||
| Lower Level | Family Room | 27'10'' x 20'6'' | ||
| Main Level | Bedroom | 12'0'' x 10'5'' | ||
| Main Level | Bedroom | 13'2'' x 9'10'' | ||
| Main Level | 4pc Bathroom | 6'6'' x 6'5'' | ||
| Main Level | Full Bathroom | 8'11'' x 5'7'' | ||
| Main Level | Primary Bedroom | 14'4'' x 12'4'' | ||
| Main Level | Kitchen | 14'10'' x 13'3'' | ||
| Main Level | Dining Room | 12'6'' x 10'5'' | ||
| Main Level | Living Room | 13'11'' x 19'9'' |
https://www.realtor.ca/real-estate/27108857/1-blackwood-crescent-fonthill
Interested?
Contact us for more information
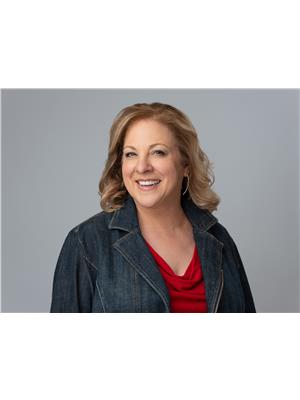
Deb Braun
Salesperson
www.debsellsniagara.ca/
www.facebook.com/debsellsniagara/
www.linkedin.com/in/deb-braun-42a94316/
www.instagram.com/deb_braun
35 Maywood Avenue
St. Catharines, Ontario L2R 1C5
(905) 688-4561
www.homesniagara.com/



