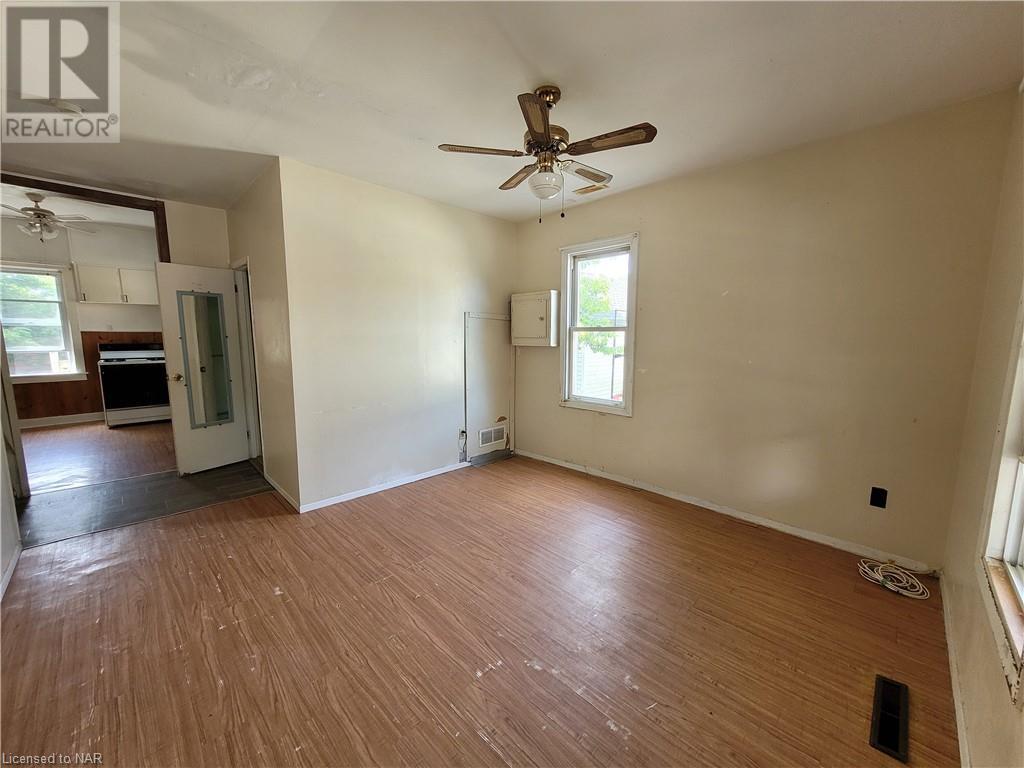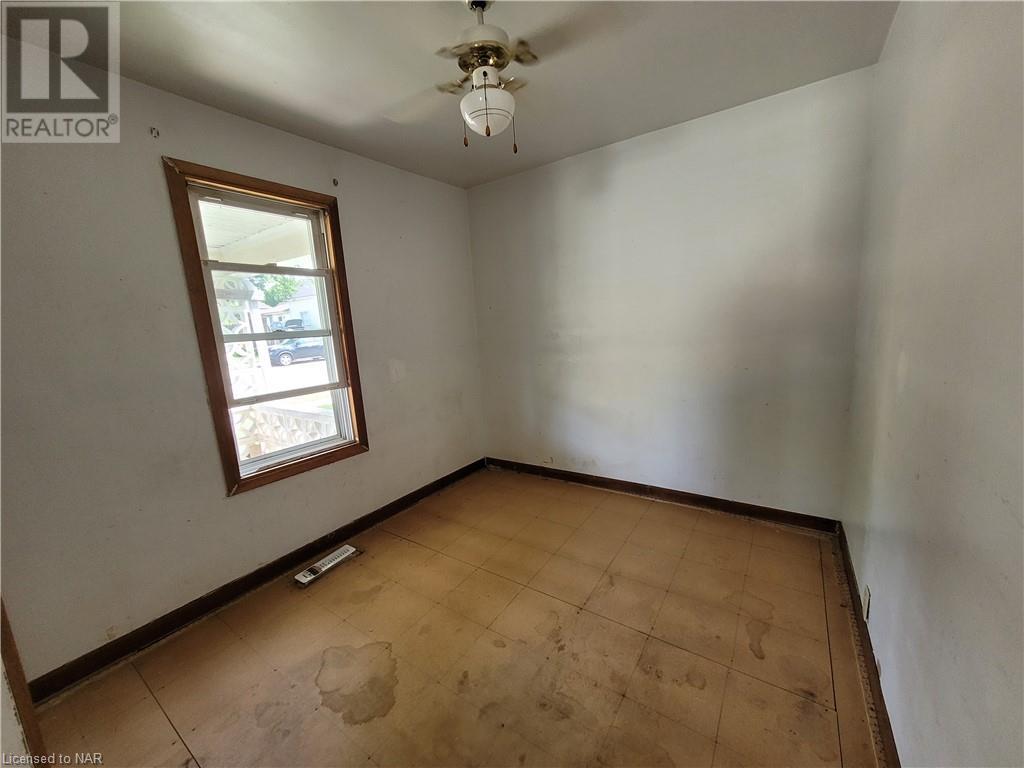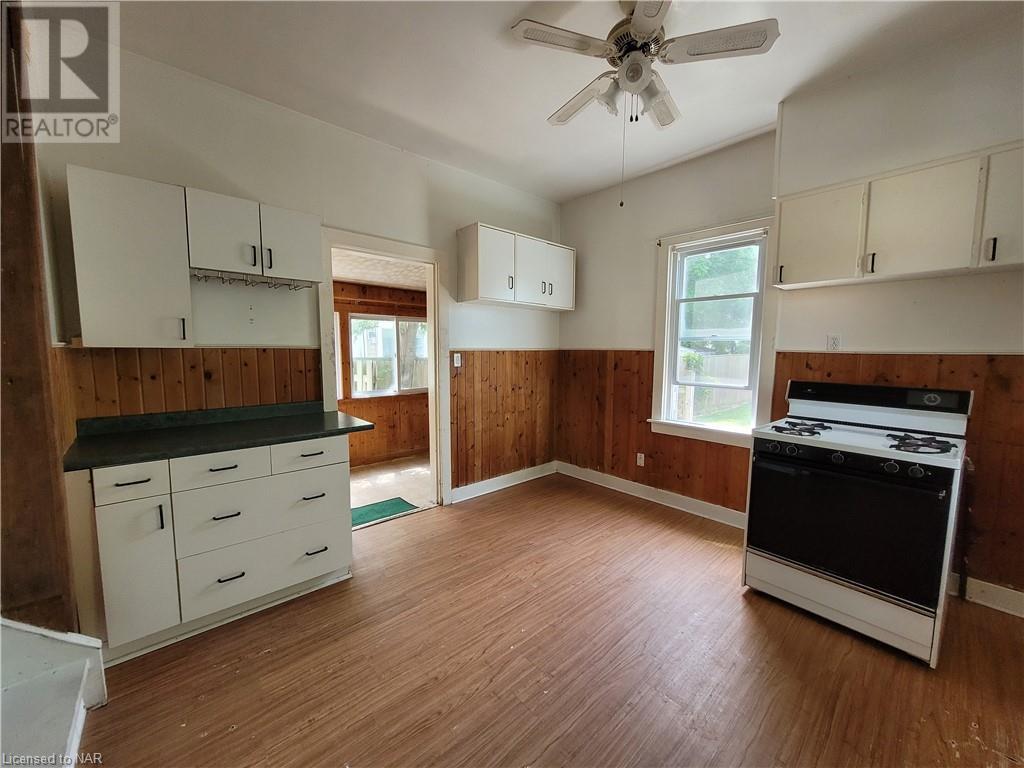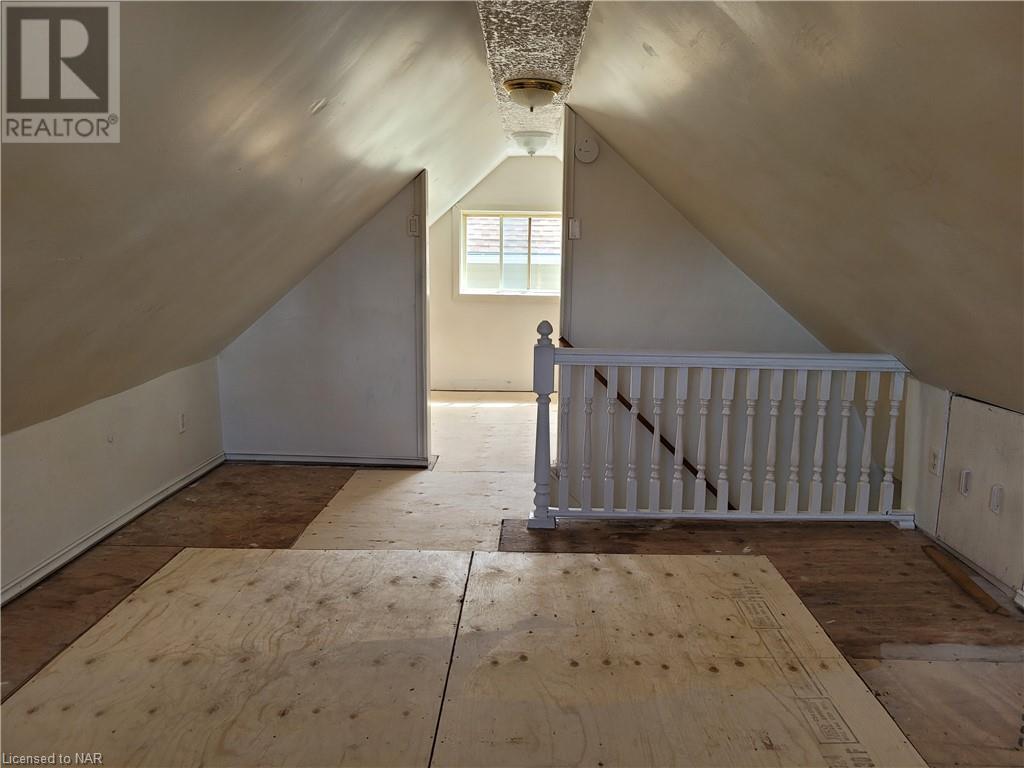13 Johnston Street Port Colborne, Ontario L3K 1G5
$349,900
Awesome starter! Get into the market with this cozy home in a nice area. This home offers up to 3 bedrooms, with one being on the main floor. There are 2 upstairs, and the smaller one would make a nice nursery, office or den. The front porch is spacious offering lots of room for your outdoor furniture. There is a small deck at the back as well. The fully fenced yard is a bonus, offering a safe space for your children or pets. Great double garage with hydro. Upgrades include gas hot water heater (2021), roof shingles (2019), furnace and central air (2008) and most windows! Wiring is breakers and 100 amp and plumbing is mostly abs and copper. All the majors done so come on in and add your personal decorating! This location offers a few minutes drive to a world class sand beach, downtown shopping, Welland shipping canal and Historic West Street, Marina and much more! All within walking distance as well. The Friendship trail is only a street over and is fabulous for walking, hiking and cycling! Come and see what Port Colborne has to offer! (id:53712)
Property Details
| MLS® Number | 40608065 |
| Property Type | Single Family |
| AmenitiesNearBy | Beach, Marina |
| EquipmentType | Water Heater |
| Features | Crushed Stone Driveway, Sump Pump |
| ParkingSpaceTotal | 5 |
| RentalEquipmentType | Water Heater |
| Structure | Porch |
Building
| BathroomTotal | 1 |
| BedroomsAboveGround | 2 |
| BedroomsTotal | 2 |
| BasementDevelopment | Unfinished |
| BasementType | Crawl Space (unfinished) |
| ConstructionStyleAttachment | Detached |
| CoolingType | Central Air Conditioning |
| ExteriorFinish | Vinyl Siding |
| HeatingFuel | Natural Gas |
| HeatingType | Forced Air |
| StoriesTotal | 2 |
| SizeInterior | 990 Sqft |
| Type | House |
| UtilityWater | Municipal Water, Unknown |
Parking
| Detached Garage |
Land
| Acreage | No |
| FenceType | Fence |
| LandAmenities | Beach, Marina |
| Sewer | Municipal Sewage System |
| SizeDepth | 110 Ft |
| SizeFrontage | 40 Ft |
| SizeTotalText | Under 1/2 Acre |
| ZoningDescription | R2 |
Rooms
| Level | Type | Length | Width | Dimensions |
|---|---|---|---|---|
| Second Level | Bonus Room | 7'4'' x 11'4'' | ||
| Second Level | Bedroom | 11'4'' x 15'4'' | ||
| Main Level | 4pc Bathroom | Measurements not available | ||
| Main Level | Laundry Room | 7'4'' x 8'4'' | ||
| Main Level | Bedroom | 8'5'' x 10'8'' | ||
| Main Level | Living Room | 11'4'' x 12'4'' | ||
| Main Level | Kitchen | 11'4'' x 13'4'' |
https://www.realtor.ca/real-estate/27114525/13-johnston-street-port-colborne
Interested?
Contact us for more information
Bill Becskereki
Salesperson
368 King St.
Port Colborne, Ontario L3K 4H4
Sherry Hoover
Salesperson
368 King St.
Port Colborne, Ontario L3K 4H4


































