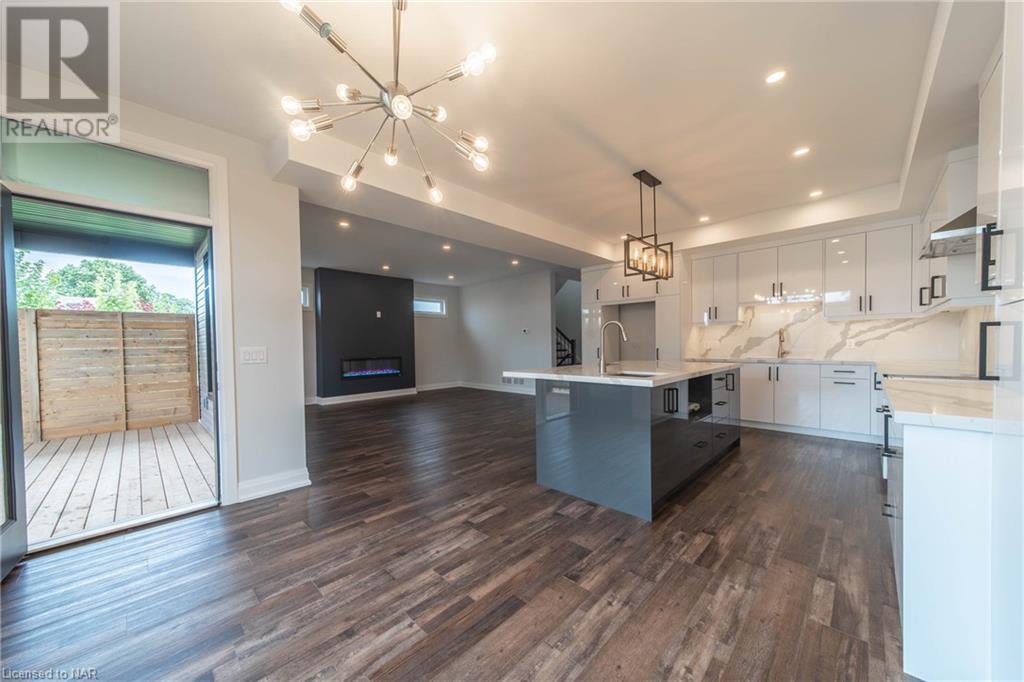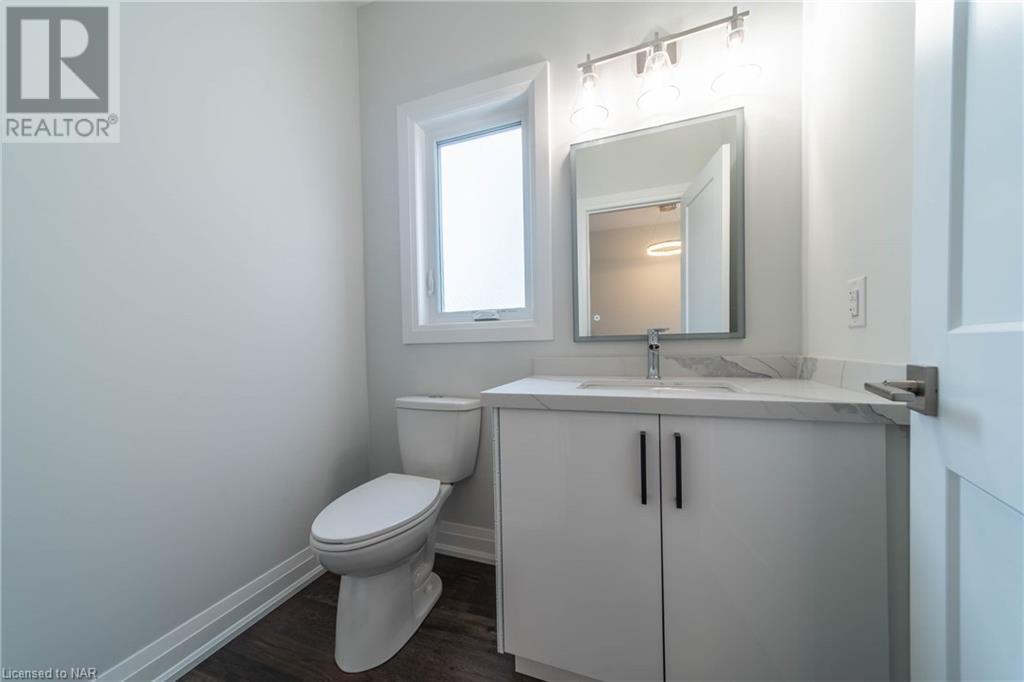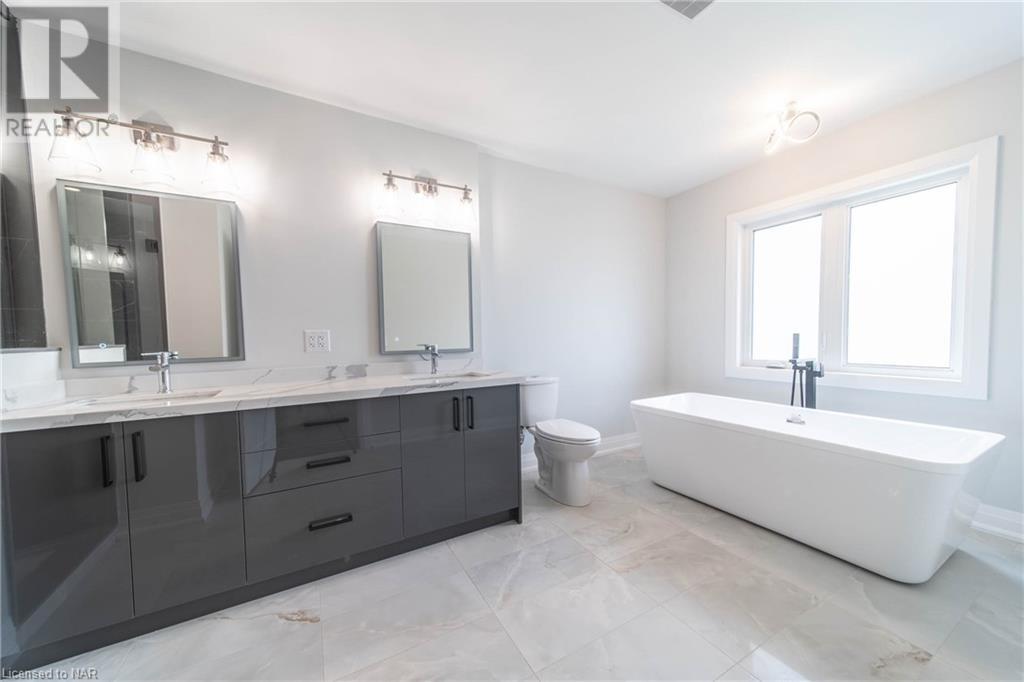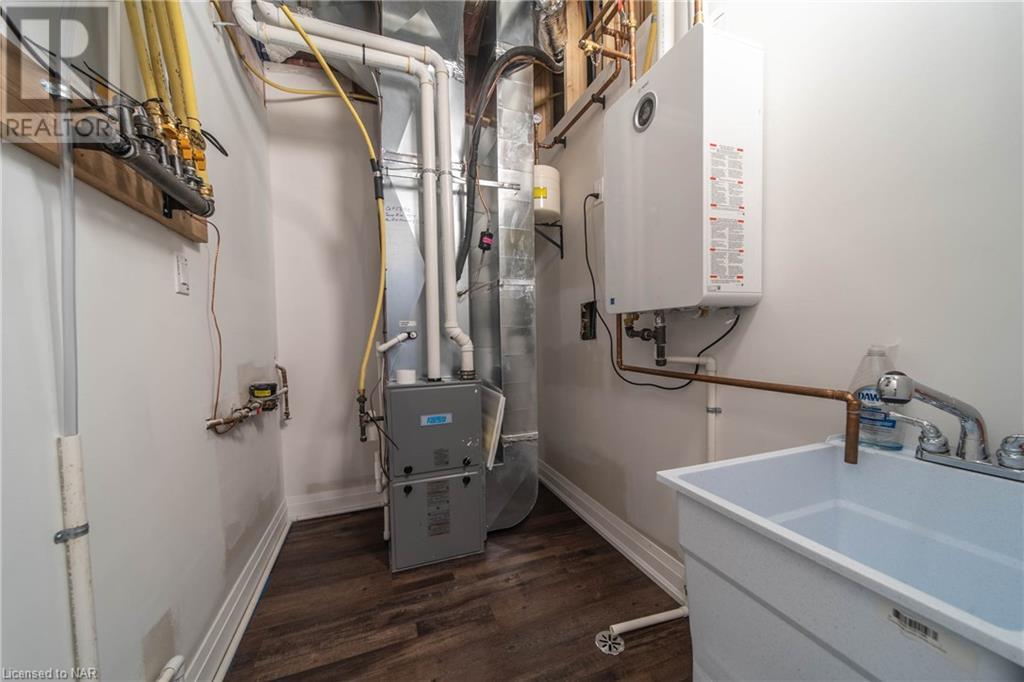7903 Mulhern Street Niagara Falls, Ontario L2H 1B8
$899,900
Discover the allure of this 3+2 bedroom, 3+1 bathroom, semi-detached home nestled in a tranquil, established neighborhood. Only 1 year old, spanning 2,112 square feet, this residence seamlessly blends modern comfort with timeless charm. Step inside to find an open concept layout that maximizes space and light throughout the main floor. The family room is enhanced by an elegant electric fireplace, creating a warm and inviting atmosphere perfect for relaxation and gatherings. Adjacent, the well-appointed kitchen boasts sleek appliances and ample modern cabinetry, quartz countertops and backsplash. Upstairs, three spacious bedrooms offer comfort and privacy. The primary bedroom enjoys a spacious walk in closet and a private ensuite with step in shower and soaking tub. A highlight of the home is the fully finished basement with a walk-up entrance, presenting two additional bedrooms, 3 piece bath, kitchen rough ins and versatile living space that's ideal as an in law suite or for added family living space. Outside, the private deck overlooks the fenced yard that offers privacy for outdoor activities and gardening, complementing the serene atmosphere of the neighborhood. Close proximity to schools, parks, shopping, and transit enhances the convenience of this location, making it an ideal choice for families seeking a peaceful yet connected lifestyle. (id:53712)
Property Details
| MLS® Number | 40610904 |
| Property Type | Single Family |
| AmenitiesNearBy | Playground, Schools |
| EquipmentType | Water Heater |
| Features | Automatic Garage Door Opener, In-law Suite |
| ParkingSpaceTotal | 5 |
| RentalEquipmentType | Water Heater |
Building
| BathroomTotal | 4 |
| BedroomsAboveGround | 3 |
| BedroomsBelowGround | 2 |
| BedroomsTotal | 5 |
| Appliances | Hood Fan |
| ArchitecturalStyle | 2 Level |
| BasementDevelopment | Finished |
| BasementType | Full (finished) |
| ConstructionStyleAttachment | Semi-detached |
| CoolingType | Central Air Conditioning |
| ExteriorFinish | Brick Veneer, Stucco |
| FoundationType | Poured Concrete |
| HalfBathTotal | 1 |
| HeatingFuel | Natural Gas |
| HeatingType | Forced Air |
| StoriesTotal | 2 |
| SizeInterior | 2112 Sqft |
| Type | House |
| UtilityWater | Municipal Water |
Parking
| Attached Garage |
Land
| Acreage | No |
| LandAmenities | Playground, Schools |
| Sewer | Municipal Sewage System |
| SizeDepth | 150 Ft |
| SizeFrontage | 36 Ft |
| SizeTotalText | Under 1/2 Acre |
| ZoningDescription | R1 |
Rooms
| Level | Type | Length | Width | Dimensions |
|---|---|---|---|---|
| Second Level | Laundry Room | 6'4'' x 5'4'' | ||
| Second Level | 4pc Bathroom | Measurements not available | ||
| Second Level | Bedroom | 12'8'' x 11'5'' | ||
| Second Level | Bedroom | 11'6'' x 11'0'' | ||
| Second Level | Full Bathroom | Measurements not available | ||
| Second Level | Primary Bedroom | 19'10'' x 13'0'' | ||
| Basement | Utility Room | 12'3'' x 5'9'' | ||
| Basement | 3pc Bathroom | Measurements not available | ||
| Basement | Bedroom | 10'9'' x 9'1'' | ||
| Basement | Bedroom | 10'3'' x 10'1'' | ||
| Basement | Recreation Room | 16'11'' x 14'10'' | ||
| Main Level | 2pc Bathroom | Measurements not available | ||
| Main Level | Office | 9'0'' x 8'8'' | ||
| Main Level | Dining Room | 13'6'' x 11'0'' | ||
| Main Level | Kitchen | 14'4'' x 12'0'' | ||
| Main Level | Great Room | 17'6'' x 14'4'' |
https://www.realtor.ca/real-estate/27111257/7903-mulhern-street-niagara-falls
Interested?
Contact us for more information
Sylvana Louras
Salesperson
4850 Dorchester Road #b
Niagara Falls, Ontario L2E 6N9
Nick Louras
Broker
35 Maywood Avenue
St. Catharines, Ontario L2R 1C5










































