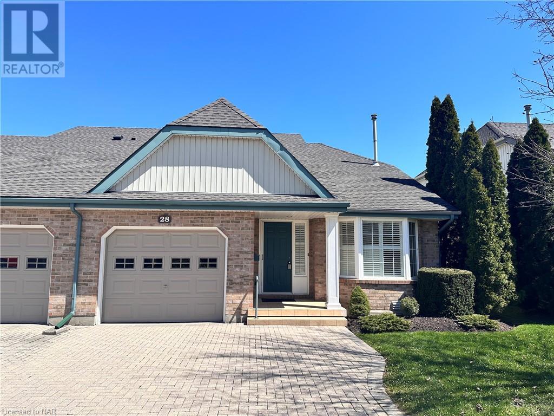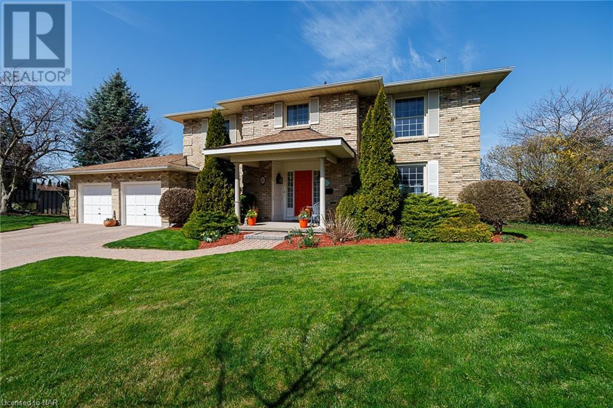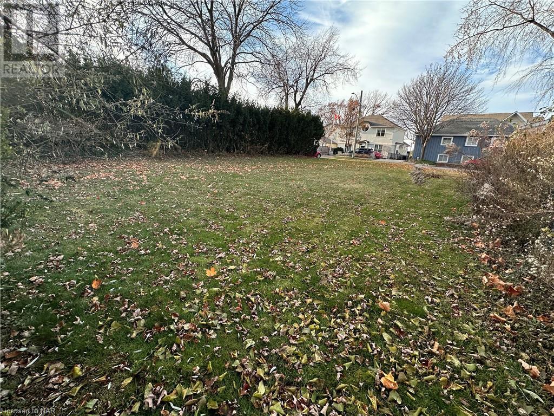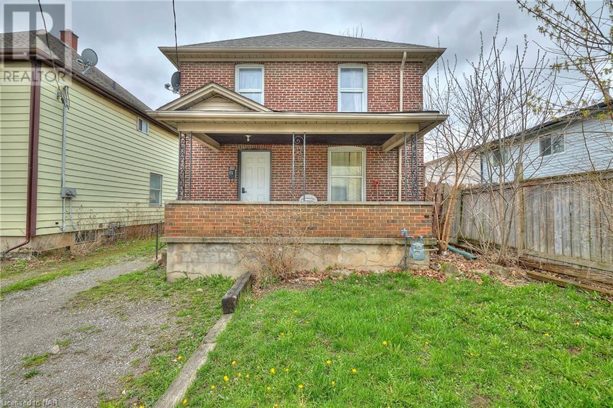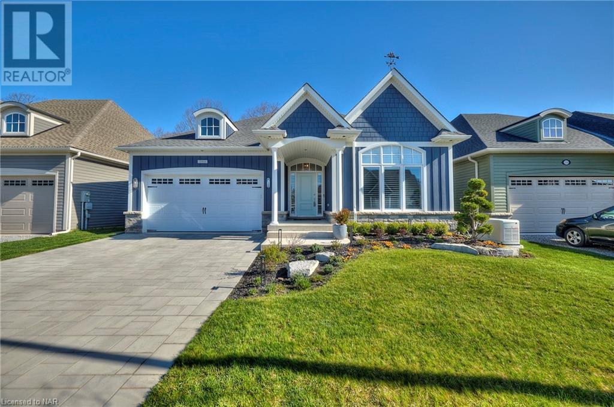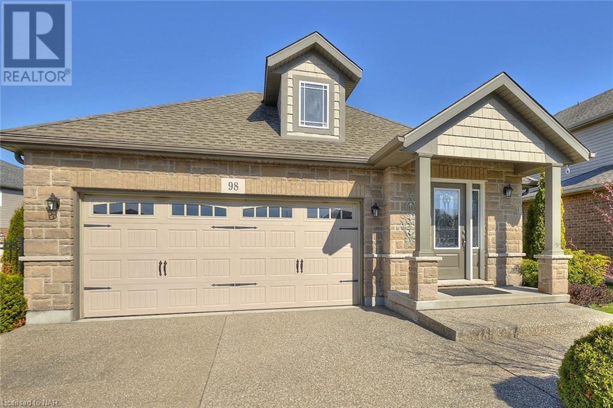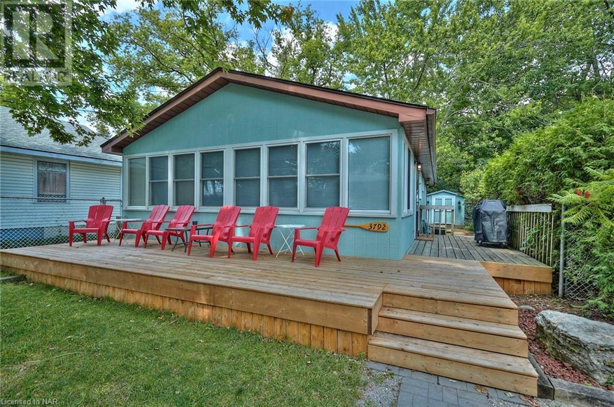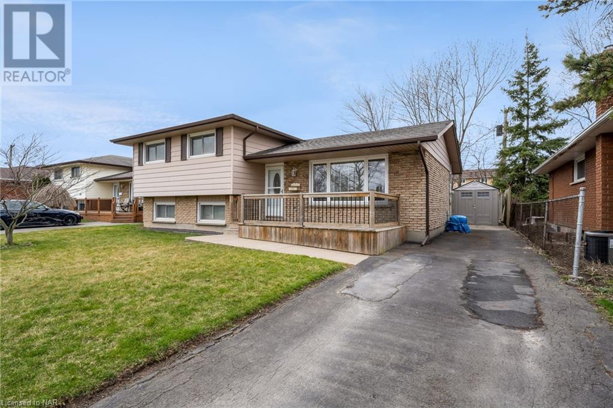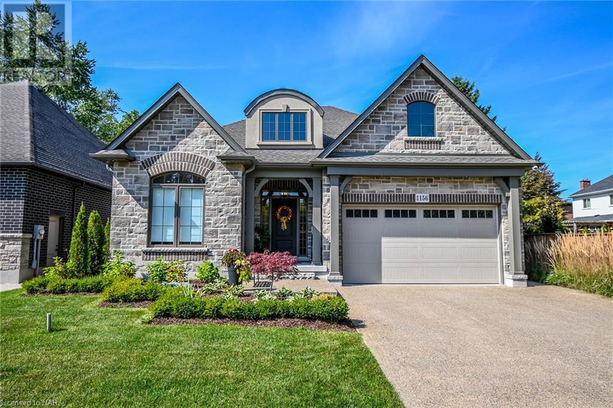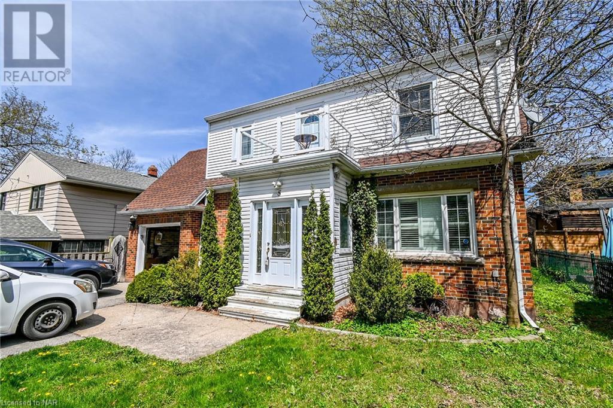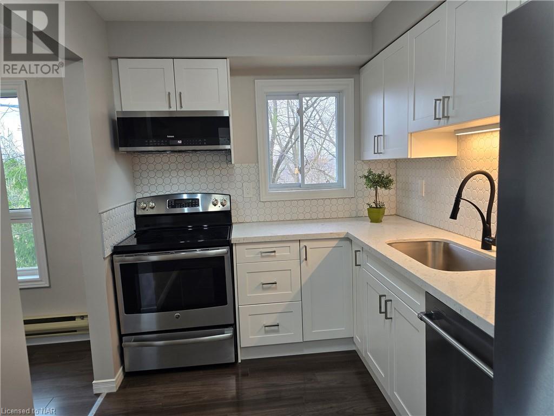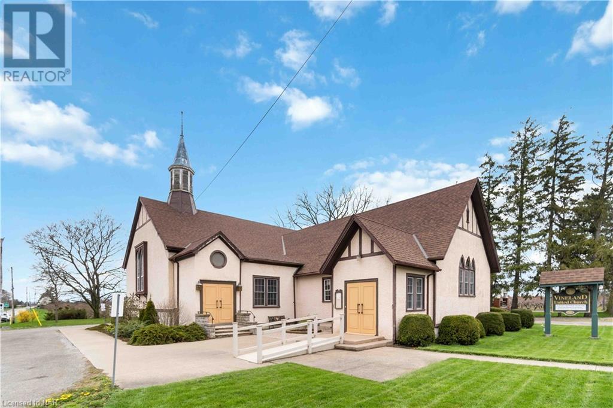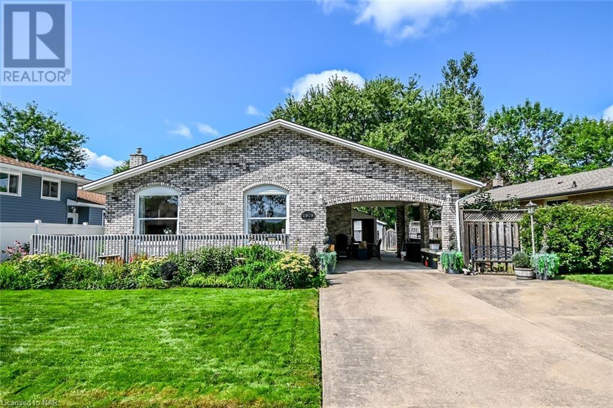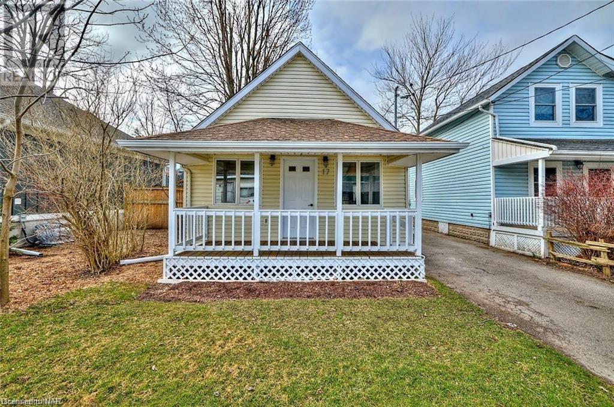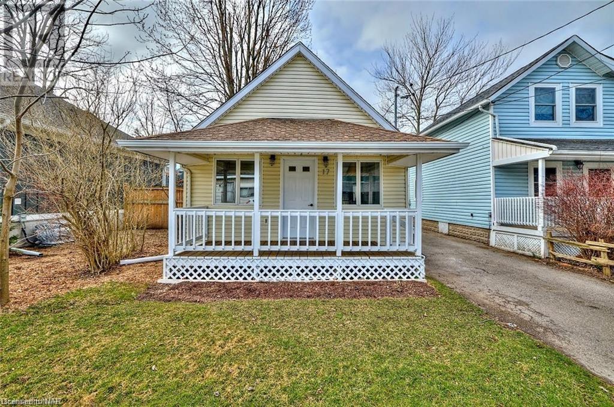Our Listings
Browse our catalog of listings and find your perfect home today.
121 Glen Morris Drive Unit# 28
St. Catharines, Ontario
Welcome to 28-121 Glen Morris Drive! This beautiful Condo Townhome is a must see! Located in a lovely and quiet community with mostly mature home owners, this end unit has a double driveway and an attached garage with inside entry, so plenty of parking! Step inside and the first thing we notice, is the bright, open concept living. To the right is the spacious kitchen, with laminated flooring and plenty of cabinets and counter space. The carpeted living area has large windows and double doors to the deck, allowing for lots of natural light to come in. Notice the California shutters. This attractive home has two main floor bedrooms, one of which is currently used as a den. Let's go down the hallway to explore further! A 3-piece bathroom services the main floor. The master bedroom is good sized and has a large walk-in closet and it's own 4-piece ensuite! A washer and dryer can also be found on the main floor. When we enter the basement, we notice the carpeted recreation room with gas fireplace. Here, we find the third bedroom and the third bathroom, which is a 3-piece. The basement also has a washer and dryer! The last thing on our list to view is the large deck at the back of the home. Installed in October 2023, this deck is a great place to enjoy our beautiful Ontario summers! Close to the Pen Centre, with easy highway access, close to different schools, and in close proximity of several parks, this home is in the perfect location! (id:53712)
Royal LePage NRC Realty
16 Lantana Circle
St. Catharines, Ontario
Welcome to Lantana Circle! This lakefront 2-storey home has lots of curb appeal. Located on a large, pie shaped lot on a quiet cul-de-sac. Step inside the foyer, we notice the ceramic flooring and magnificent spiral staircase that leads to the landing on the second floor. To our left we see the den. As we turn right, we step into the formal dining room. Notice the attractive hardwood flooring! A perfect room to host a dinner party! We walk towards the living room with large bay window. Views of Lake Ontario and the Toronto skyline! The living room also has a gas fireplace. We continue our tour to the left, which leads us into the renovated kitchen. The large windows allows for plenty of natural light and Lake views! The kitchen offers plenty of cabinet and counter space. A 3-piece bathroom just off the kitchen services the main floor. Also we find the laundry room here. Now it is time to explore upstairs! We climb the spiral staircase and arrive at the landing. Let's explore the primary bedroom first. This large room has a private deck overlooking the lake and features an updated 5-piece ensuite. The other 3 bedrooms are bright and spacious. The updated 5-piece bathroom services the 3 bedrooms. Notice that the second floor also has attractive hardwood flooring! Now the basement. This area boasts a large recreation room, a 4-piece bathroom with jacuzzi and two good sized bedrooms, of which one has its own wet bar! The basement has in-law suite potential as it has a fridge, sink and kitchen cabinets, counter top and eating area. A rough in has been made for a stove plate. Last, but certainly not least for us to view is the back yard. No need to go on vacation, the backyard has it all! A stone walkway and patio, a large wooden deck, great sized in-ground saltwater pool and of course spectacular lake views!! A concrete patch beside the garage offers the perfect spot to park your trailer or boat! Call Today! (id:53712)
Royal LePage NRC Realty
3 Peel Street
St. Catharines, Ontario
This is a great opportunity to build your new dream home right here in Port Dalhousie!! A fantastic opportunity with this 49.54x102.1 lot! Minutes to Lake Ontario, and the buzzing heart of Port Dalhousie! The City of St. Catharines public swimming pool, Henley Island, Lakeside Park, the Pier, Rennie Park and The Harbour Walkway Trail are all SO close by!! Build your dream home and enjoy the sun set over the lake from your porch and/or front yard can be seen directly down Masefield Avenue! This property is directly beside Abbey Mews park/playground. QEW access is only 6 minutes away!! Ask Listing broker for additional details, survey and building plans. (id:53712)
Royal LePage NRC Realty
45 Pine Street N
Thorold, Ontario
Two-storey brick home in downtown Thorold. The front porch welcomes you, hinting at the potential of lazy afternoons spent watching the world go by. A detached garage and a decent-sized yard provide ample space for outdoor activities and storage needs. Inside, the main floor boasts a functional layout with a kitchen featuring a gas stove, a dining room for family gatherings, a cozy living room, and a convenient laundry room. Upstairs, three bedrooms offer space for a growing family or guests. The primary bedroom includes a walk-in closet, and the updated three-piece bathroom adds modern convenience. The finished basement, with a separate entrance, adds versatility to the property. It features a three-piece bathroom, a second kitchen, and a cold room, offering potential for additional living space or a rental unit. Conveniently located near amenities, grocery stores, schools, Brock University, and highway 406, this property presents an exciting opportunity to create a comfortable and convenient living space in a desirable location. (id:53712)
Royal LePage NRC Realty
3364 Whispering Woods Trail
Ridgeway, Ontario
As you enter the newly developed subdivision, you'll be captivated by the meticulous attention to detail and the distinctive charm of each residence. This featured home is nestled on a premium forest lot, offering serene, protected green views with unmatched peace and privacy, complete with occasional visits from deer and wild turkeys. The open-concept chef's kitchen is a dream for those who love to cook and entertain, featuring a massive island with a porcelain farmhouse sink, a dry bar, and a walk-through pantry with custom cabinetry and backsplash. The seamless flow into the dining and great rooms creates an inviting space that feels as if it's lifted straight from a luxury magazine. Experience architectural grandeur with 9-foot coffered ceilings in the main entry, expansive 10-foot ceilings in the bedrooms, a stunning 12-foot ceiling in the kitchen, and a majestic 14-foot vaulted ceiling in the great room. The centrepiece is a floor-to-ceiling white stone tile fireplace with a 42-inch linear rock gas fireplace, all bathed in natural light from elegantly placed windows. You will love the luxury upgrades included in the premium home package, such as engineered wire-brushed oak flooring and Cambria quartz countertops throughout the kitchen and bathrooms. Custom Milestone cabinetry throughout, custom closets (entire home), mounted TV's, Sonos home entertainment, alarm system, irrigation, motorized patio screens on the outdoor covered porch, Generac Whole Home Generator, Kichler landscape lighting, & in-floor heating in the upstairs bathrooms to keep your feet warm and cozy! Live where you love, with the beach just a short walk away and the best local restaurants, shops, and cafes only a stroll from your doorstep. Residents of this subdivision cherish their community and the lifestyle it offers. Words barely capture the elegance and atmosphere of this stunning home; it truly must be seen to be appreciated. (id:53712)
Royal LePage NRC Realty
98 Cardinal Crescent
Welland, Ontario
Bright & cheerful! This immaculate all brick & stone bungalow has all the lovely curb appeal needed boasting double garage with concrete aggregate driveway, landscaped gardens, vinyl rear fencing, rear patio and so much more to fuss about. Located and situated on a very generous lot in the premium Coyle Creek subdivision off Webber Road with easy commute throughout the Niagara region. Natural sunlight fills the main floor living space with windows surround exposing the tip-top engineered hardwood floors, warm wood staircase railing with neutral palate throughout this handsome home. Offering 2 bedrooms & 1.5 baths with primary bedroom & 3 piece dedicated ensuite with walk-in-shower. Enjoy main floor laundry, spacious kitchen with white cabinetry, centre island and large sliding patio doors to manicured rear yard beauty, vinyl fencing and emerald cedar lined trees, shed & refreshing patio to relax and reflect upon. Shows brand new! Make this your Happy Mothers Day! (id:53712)
Royal LePage NRC Realty
3792 Terrace Lane
Crystal Beach, Ontario
Imagine sitting on the front porch of this lake view home, listening to the water lap up on the shoreline! Located on a quiet one way street in a private area of Crystal Beach, surrounded by lakefront homes and cottages. Open concept one floor living, with 2 sets of barn doors leading to a fully insulated sunroom with wall to wall south facing windows! Well cared for with numerous upgrades including newer kitchen/appliances, gas forced air furnace, central air, new deck, freshly painted and a new bathroom. Laundry room leads to a private back yard that is just enough! Low maintenance. Windows are all updated vinyl clad windows. Parking for 3 cars. Ideal as your year round home or as a summer retreat, while you winter down south! Enjoy a view of the lake at a fraction of the price. (id:53712)
Royal LePage NRC Realty
212 Hildred Street
Welland, Ontario
Ideal 4 level sidesplit with a basement walkup. Easily afford the mortgage by adding two bedrooms on lower level that already have egress windows. Great way to ease into home ownership. This location is close to highway access and surrounded by new subdivisions. 3 bedrooms upstairs with a possibility for 2 or 3 more downstairs. Great front porch, and also a covered back patio in a yard perfect sized to add a swimming pool. The layout is perfect for a growing family or empty nesters as it's four levels offer slots of separation as well as potential to transform this into a family home or income home. (id:53712)
Royal LePage NRC Realty
1156 Line Avenue
Fonthill, Ontario
Wonderful Fonthill location! Move in ready! Custom Model Home, Luxurious Bungalow built by Homes by Antonio Ltd. A local Fonthill Builder. All stone, brick and stucco 50' x 115' lot . 2000 sqft plan, 9ft ceilings, open concept kitchen, dining room, Great room with gas fireplace, coffered ceilings with plenty of pot lights, tiled and engineered flooring, upscale millwork and finishing throughout. Oversize windows allowing plenty of natural light. Gourmet kitchen to include large island, quartz counter tops, walk in pantry. Garden doors to covered concrete patio, perfect for entertaining and family barbeques. Heated inground salt water sports pool, professionally installed by Boldt Pools. 3 +2 bedrooms, 3 full bathrooms, Grand foyer entrance, two bedrooms with large window, full guest 4 piece bathroom, Primary Bedroom retreat with walk in closet, garden door to rear patio, ensuite bathroom with soaker tub, separate tiled/glass walk in shower, double sink vanity quartz countertop. Finished basement to include spacious rec room with gas fireplace. 2 more bedrooms, 3 pc bathroom, plenty of storage room, cold cellar, central vac, garage entrance to main floor laundry, plenty of built in closet space, double car insulated garage. Professional landscaping, sprinkler system, fully fenced yard, stucco pool shed, aggregate concrete double driveway. Near Timber Creek Cres, Bacon Lane across from the Steve Bauer Trail. Get ready to make your move, perfect home for entertaining this summer! (id:53712)
Royal LePage NRC Realty
5 Bellevue Terrace
St. Catharines, Ontario
Incredible location for this well maintained character 2 story home within walking distance to the Go train station and downtown core. Main floor has a full formal dining room with walkout to a large wood deck that was refinished in 2023 including new railings. The second floor has a balcony with outdoor sitting area. Newer bathroom vanity and shower with tub reglazed (2022). High and dry fully finished basement with rec room and new oak coloured vinyl wood flooring (2019). Great efficiency in heating and hot water with a new premium Onsen hot water heater system (2023) . Large driveway permits multiple cars to park. The fully fenced lot provides privacy and has large mature trees. Entire interior of house repainted 2022.l (id:53712)
Royal LePage NRC Realty
213 Sydenham Street Unit# C301
Brantford, Ontario
Be the first to enjoy this newly renovated spacious 2 bedroom condo in a quiet setting on 3 acres of manicured grounds backing onto a ravine. Located in a desirable residential area with convenient access to amenities, shopping, transit, hospital and highway. Brand new white kitchen, granite countertops, beautiful backsplash, large chef’s sink with modern faucet, stainless steel appliances including dishwasher, french door refrigerator with bottom freezer and over the range microwave. Bathroom newly renovated with new tub, tub surround with nook for all toiletries, gorgeous modern hardware. Spacious living room dining room with patio doors leading to your private balcony overlooking the ravine, with no rear neighbours. Two spacious bedrooms with large closets and fresh, new modern zebra blinds. New modern light fixtures throughout and integrated ceiling fan/lights with remote control in bedrooms and dining room. Assigned parking. Surrounded by trees, offering privacy and beautiful views. Enjoy sunrise in living room, dining room and kitchen and sunset from the bedrooms. (id:53712)
Royal LePage NRC Realty
4402 Victoria Avenue
Vineland, Ontario
Vineland United Church with Manse is an opportunity to expand your Church's community in a lovely local setting surrounded by vineyards and old world charm. Situated on a large 200 ft. x 127 ft. lot (survey 2018), this property features ample parking with direct access off Victoria Avenue, well maintained buildings with 3 newer gas furnaces (2018) central air (2018), shingles (2009) and hot water tanks are owned. Inside the Church are beautiful stained glass windows, spacious fellowship rooms on the main and lower levels, two kitchens with appliances, administration offices, library, Minister's Study as well as additional office, meeting and storage spaces. Note that the Church is fully wheelchair accessible with ramps, accessible washrooms plus chair lift to the lower level. In addition, this property includes an adjoining two storey, 3 bedroom home (Manse) with country porch, detached garage and large, partially fenced backyard. Both buildings and land offer opportunities for repurposing through the Township of Lincoln that welcomes local investment and innovation. (id:53712)
Royal LePage NRC Realty
2909 Henley Avenue
Niagara Falls, Ontario
Beautifully maintained 4 level backsplit in excellent North End Niagara location. 3 bedrooms, 2 baths. 3rd level complete with large family room, 3 pc bathroom (over-sized walk in shower) Walk up to impressive concrete patio and backyard. 4th level almost totally finished - bonus room, large laundry room plus utility area with tons of storage space. Totally updated interior, kitchen redone, flooring through-out. Windows 06’, shingles 09’, furnace and air replaced, 100 amp breakers. Above ground 12’ x 24’ pool Pump and filter 2013-14, cedar deck and pool enclosure. Large carport used as supersized covered patio through till Fall. Well landscaped grounds, 10’ x 10’ maintenance free shed with hydro. Beautiful family home, close to schools, shopping and quick access to highway and bridge to the US. Don’t miss this one. (id:53712)
Royal LePage NRC Realty
17 Conway Place East Place E
Crystal Beach, Ontario
This recently renovated property features two 1 bedroom units that are completely separate, each on its own hydro meter. The main home is a 603 square foot home with brand new galley kitchen, stainless steel appliances, laundry, and a 3-piece bathroom. All new spray foam insulation in the crawl space, all new plumbing, and most electrical have been updated. The rear bunkie has been rebuilt from top to bottom with permits and in legally non-conforming. Brand new everything, including an insulated concrete pad, spray foam insulation, floor joists, plumbing, electrical, and all fixtures. Both units feature dual high-efficiency ductless heat/AC units. This is a great opportunity for the investor or someone who wants to offset their mortgage with a legal secondary unit. Call for your private showing today. (id:53712)
Royal LePage NRC Realty
17 Conway Place East Place E
Crystal Beach, Ontario
Excellent opportunity to maximize your rent roll and have minimal maintenance. This recently renovated property features two 1 bedroom units that are completely separate, each on its own hydro meter. The main home is a 603 square foot home with a brand new galley kitchen, stainless steel appliances, laundry, and a 3-piece bathroom. All new spray foam insulation in the crawl space, all new plumbing, and most electrical have been updated. The rear bunkie has been rebuilt from top to bottom with permits and is legally non-conforming. Brand new everything, including an insulated concrete pad, spray foam insulation, floor joists, plumbing, electrical, and all fixtures. Both units feature dual high-efficiency ductless heat/AC units. This is a great opportunity for the investor or someone who wants to offset their mortgage with a legal secondary unit. Call for your private showing today. (id:53712)
Royal LePage NRC Realty
Ready to Buy?
We’re ready to assist you.

